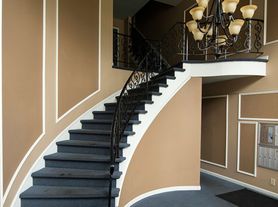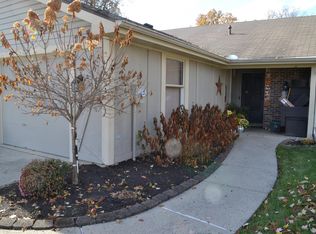Move into this beautifully maintained 2-bedroom, 1.5-bath townhouse in the desirable Sawmill Woods community! Enjoy a spacious great room with vaulted ceilings and fireplace, updated flooring and paint, and a private patio perfect for relaxing. The home includes an attached 1-car garage, in-unit laundry, and access to community amenities like a pool, clubhouse, and tennis courts. Conveniently located near Shoaff Park, shopping, and restaurants. Security deposit: $1500
Renter responsible for all utilities, pets are negotiable. Full access to pool, clubhouse, and Tennis court.
Townhouse for rent
Accepts Zillow applications
$1,500/mo
6241 Sawmill Woods Dr, Fort Wayne, IN 46835
2beds
1,250sqft
Price may not include required fees and charges.
Townhouse
Available now
No pets
Central air
In unit laundry
Attached garage parking
Forced air
What's special
Vaulted ceilingsPrivate patioUpdated flooring
- 8 days |
- -- |
- -- |
Travel times
Facts & features
Interior
Bedrooms & bathrooms
- Bedrooms: 2
- Bathrooms: 2
- Full bathrooms: 1
- 1/2 bathrooms: 1
Heating
- Forced Air
Cooling
- Central Air
Appliances
- Included: Dishwasher, Dryer, Freezer, Microwave, Oven, Refrigerator, Washer
- Laundry: In Unit
Features
- Flooring: Hardwood
Interior area
- Total interior livable area: 1,250 sqft
Property
Parking
- Parking features: Attached
- Has attached garage: Yes
- Details: Contact manager
Features
- Exterior features: Heating system: Forced Air, No Utilities included in rent
Details
- Parcel number: 020817406011000072
Construction
Type & style
- Home type: Townhouse
- Property subtype: Townhouse
Building
Management
- Pets allowed: No
Community & HOA
Location
- Region: Fort Wayne
Financial & listing details
- Lease term: 1 Year
Price history
| Date | Event | Price |
|---|---|---|
| 11/9/2025 | Listed for rent | $1,500$1/sqft |
Source: Zillow Rentals | ||
| 6/3/2024 | Sold | $165,000-0.5% |
Source: | ||
| 5/5/2024 | Price change | $165,900-5.1% |
Source: | ||
| 4/30/2024 | Price change | $174,900-2.7% |
Source: | ||
| 4/24/2024 | Listed for sale | $179,800+132% |
Source: | ||

