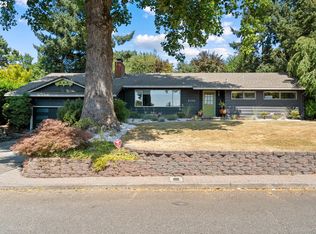Bright and Open Crestwood Home on .2 Acre Lot. Move-In-Ready! Landscaped yard. Spacious interior. Living room w/ fireplace & built-ins opens to dining room w/ patio access. Kitchen w/ dining nook, pantry, patio access. Master Suite w/ walk-in closet, jetted tub. Vaulted family room, third bedroom up. Lower utility room, full bath. Attached oversized two car garage. Fenced backyard w/ covered patio, deck. Close to Dickinson City Park. [Home Energy Score = 4. HES Report at https://api.greenbuildingregistry.com/report/pdf/R303299-20180319.pdf]
This property is off market, which means it's not currently listed for sale or rent on Zillow. This may be different from what's available on other websites or public sources.

