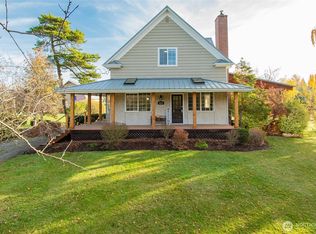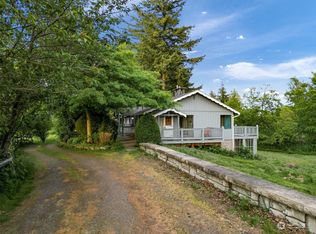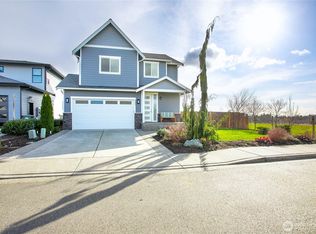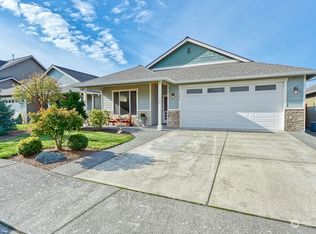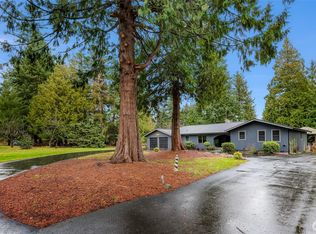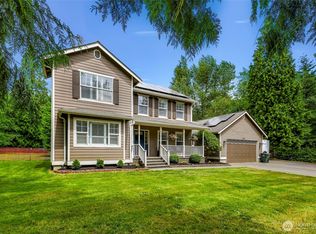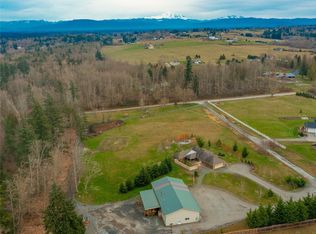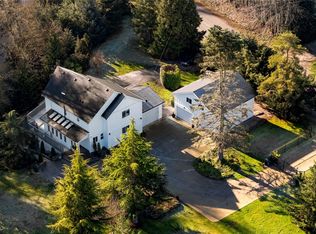Discover your private retreat on 4.8 peaceful, wooded acres! This beautifully maintained 2-bedroom, 2.5-bath home offers nearly 3,000 sq ft of flexible living space with soaring ceilings that enhance the open, airy feel. Two versatile bonus rooms provide options for an office, guest space, or hobby area, and granite countertops are featured throughout. Step outside to your park-like backyard, ideal for relaxing afternoons or lively entertaining. The oversized, insulated garage offers ample room for storage, projects, or your dream workshop. A rare opportunity to enjoy serenity, space, and smart design. New well pump, control box, pressure tank, and carpet installed Sept 2025.
Active
Listed by:
Johnny Ray Howes,
MJ Realty LLC
$945,000
6241 Olson Road, Ferndale, WA 98248
2beds
2,960sqft
Est.:
Single Family Residence
Built in 2017
4.79 Acres Lot
$925,500 Zestimate®
$319/sqft
$-- HOA
What's special
- 7 hours |
- 114 |
- 4 |
Zillow last checked: 8 hours ago
Listing updated: 15 hours ago
Listed by:
Johnny Ray Howes,
MJ Realty LLC
Source: NWMLS,MLS#: 2478448
Tour with a local agent
Facts & features
Interior
Bedrooms & bathrooms
- Bedrooms: 2
- Bathrooms: 3
- Full bathrooms: 1
- 3/4 bathrooms: 2
- Main level bathrooms: 1
Primary bedroom
- Level: Second
Bedroom
- Level: Second
Bathroom full
- Level: Second
Bathroom three quarter
- Level: Second
Bathroom three quarter
- Level: Main
Bonus room
- Level: Main
Den office
- Level: Main
Entry hall
- Level: Main
Great room
- Level: Second
Kitchen with eating space
- Level: Second
Living room
- Level: Second
Utility room
- Level: Second
Heating
- Fireplace, Ductless, Heat Pump, Electric, Propane
Cooling
- Ductless, Heat Pump
Appliances
- Included: Dishwasher(s), Disposal, Dryer(s), Microwave(s), Refrigerator(s), Stove(s)/Range(s), Washer(s), Garbage Disposal
Features
- Bath Off Primary, Walk-In Pantry
- Flooring: Ceramic Tile, Hardwood, Carpet
- Windows: Dbl Pane/Storm Window
- Basement: None
- Number of fireplaces: 1
- Fireplace features: Gas, Upper Level: 1, Fireplace
Interior area
- Total structure area: 2,960
- Total interior livable area: 2,960 sqft
Property
Parking
- Total spaces: 2
- Parking features: Driveway, Attached Garage, Off Street, RV Parking
- Has attached garage: Yes
- Covered spaces: 2
Features
- Levels: Two
- Stories: 2
- Entry location: Main
- Patio & porch: Bath Off Primary, Dbl Pane/Storm Window, Fireplace, Walk-In Closet(s), Walk-In Pantry
- Has view: Yes
- View description: Territorial
Lot
- Size: 4.79 Acres
- Dimensions: 333 x 634
- Features: Dead End Street, Secluded, Deck, Dog Run, Fenced-Partially, Outbuildings, Propane, RV Parking
- Topography: Level,Partial Slope
- Residential vegetation: Brush, Fruit Trees, Garden Space, Wooded
Details
- Parcel number: 3901145151890000
- Zoning: R5A
- Zoning description: Jurisdiction: County
- Special conditions: Standard
Construction
Type & style
- Home type: SingleFamily
- Property subtype: Single Family Residence
Materials
- Wood Products
- Foundation: Poured Concrete, Slab
- Roof: Composition
Condition
- Very Good
- Year built: 2017
Utilities & green energy
- Electric: Company: PSE
- Sewer: Septic Tank
- Water: Individual Well
- Utilities for property: Verizon
Community & HOA
Community
- Subdivision: Ferndale
Location
- Region: Ferndale
Financial & listing details
- Price per square foot: $319/sqft
- Tax assessed value: $903,574
- Annual tax amount: $7,193
- Date on market: 9/18/2025
- Cumulative days on market: 147 days
- Listing terms: Conventional,FHA,VA Loan
- Inclusions: Dishwasher(s), Dryer(s), Garbage Disposal, Microwave(s), Refrigerator(s), Stove(s)/Range(s), Washer(s)
- Road surface type: Dirt
Estimated market value
$925,500
$879,000 - $972,000
$3,480/mo
Price history
Price history
| Date | Event | Price |
|---|---|---|
| 2/12/2026 | Listed for sale | $945,000+92.9%$319/sqft |
Source: | ||
| 8/31/2017 | Sold | $490,000-7.4%$166/sqft |
Source: | ||
| 7/25/2017 | Pending sale | $529,000$179/sqft |
Source: Windermere Real Estate/Whatcom, Inc. #1160279 Report a problem | ||
| 7/15/2017 | Price change | $529,000-1.9%$179/sqft |
Source: Windermere Real Estate/Whatcom, Inc. #1160279 Report a problem | ||
| 5/12/2017 | Listed for sale | $539,000+185.9%$182/sqft |
Source: Jon Rockwood #148193316 Report a problem | ||
Public tax history
Public tax history
| Year | Property taxes | Tax assessment |
|---|---|---|
| 2024 | $7,193 +7.9% | $903,574 -2.1% |
| 2023 | $6,669 -10.6% | $922,865 +5.2% |
| 2022 | $7,457 +14.5% | $877,020 +26% |
Find assessor info on the county website
BuyAbility℠ payment
Est. payment
$5,354/mo
Principal & interest
$4472
Property taxes
$551
Home insurance
$331
Climate risks
Neighborhood: 98248
Nearby schools
GreatSchools rating
- 4/10Eagleridge Elementary SchoolGrades: K-5Distance: 0.8 mi
- 5/10Horizon Middle SchoolGrades: 6-8Distance: 0.7 mi
- 5/10Ferndale High SchoolGrades: 9-12Distance: 2.4 mi
Schools provided by the listing agent
- Elementary: Eagleridge Elem
- Middle: Horizon Mid
- High: Ferndale High
Source: NWMLS. This data may not be complete. We recommend contacting the local school district to confirm school assignments for this home.
- Loading
- Loading
