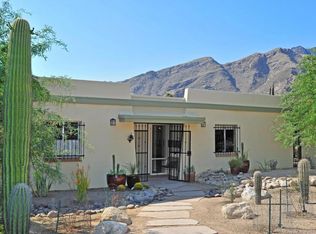Over the past two years, this house has undergone a complete transformation, top to bottom, inside and out, offering the modern luxuries and upgrades you’d expect with a newly-built home. Prepare to be impressed! Featured on Houzz.com, this home has been beautifully remodeled with great attention to detail, character, and quality craftsmanship, and features high-end finishes, custom built-ins, and designer touches throughout. This property is located in the most northern section of the highly-desired Skyline Bel Air Estates and displays one of the neighborhood’s most impressive Catalina Foothill Mountain views. The sweeping circular driveway at the front of the home is for your guests, and there’s room for many! They’ll enter through a private gated courtyard featuring a large fountain, colorful flowers, and mature desert landscaping where the birds and butterflies come to dance and play. The entryway leads to an open floor plan, great for entertaining. The beautiful white oak engineered hardwood floors, Interior Decorator-applied, hand-troweled wall texture and custom paint finish, and Southwestern-style architectural detailing make this home truly unique. The kitchen is sure to excite any at-home chefs with its Thermador professional appliances, granite countertops, knotty alder cabinetry with all the interior build-out upgrades, tons of storage, and huge center island. The expansive Primary Suite features a spacious main bedroom area with a big closet, a separate sitting area and/or office space that looks out at the gorgeous mountain view, and a grand walk-in closet. A large barn-style door leads to the en suite bathroom. The copper soaking tub is the bathroom’s centerpiece, but the travertine tile, custom imported vanity with copper sinks, huge shower, and separate water closet give the room serious wow-factor. At the opposite end of the home, you’ll find the home’s fourth bedroom with its own fireplace. Currently serving as Secondary Bedroom Suite, with its own bathroom and walk-in closet, this room has its own private entrance leading to the courtyard and guest driveway. This space has been set up so that utilities could easily be monitored separately from the rest of the home and it would make an ideal location for either a home office/business practice or a studio apartment for family members who’d like to live more independently. Just past the guest driveway is your private gated entrance leading to your two-car garage and even more paved parking. You’ll enter the main living area through a large travertine-tiled mudroom, featuring a custom built-in Southwestern-style hall tree, cabinetry/storage and bar complete with a dual-zone wine fridge. The mudroom acts as a breezeway and mingling place for guests as they walk through the main living area out onto your new covered patio. The views from the patio and the rest of the fully-enclosed back yard are amazing! The back yard features a firepit with benches, a big, sunken green house with a misting system for year-round gardening, and a storage shed. The property line extends beyond the yard into the wash, adding distance from the neighbors.
This property is off market, which means it's not currently listed for sale or rent on Zillow. This may be different from what's available on other websites or public sources.
