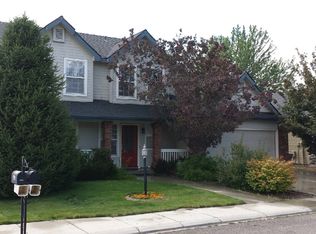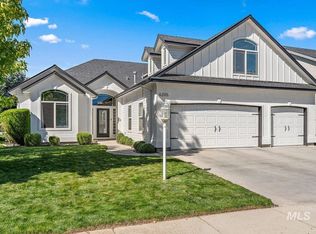Sold
Price Unknown
6241 N Heathrow Way, Boise, ID 83713
4beds
2baths
1,844sqft
Single Family Residence
Built in 2000
6,185.52 Square Feet Lot
$491,800 Zestimate®
$--/sqft
$2,265 Estimated rent
Home value
$491,800
$457,000 - $531,000
$2,265/mo
Zestimate® history
Loading...
Owner options
Explore your selling options
What's special
Step into this stunning single-level home where comfort meets convenience! With 3 vaulted bedrooms and a versatile 4th room that can function as an office or guest space, this home offers flexibility to suit your lifestyle. Enjoy some recent upgrades, including a new roof (May 23) and a new water heater (Jan 24). The open floor plan and cozy gas fireplace create a warm and inviting atmosphere, perfect for gatherings or relaxing evenings. The spacious kitchen features abundant countertop space and storage, with a refrigerator included. Outdoor living is just as inviting, with a tall, covered patio that’s ideal for entertaining. A backyard shed provides additional storage, and the beautifully maintained neighborhood boasts pocket parks, walking paths, and tree-lined streets for peaceful strolls. Located in a prime central spot with quick access to Chinden and Eagle Roads, this home is close to everything you need—shopping, dining, a golf course, fitness center, and more!
Zillow last checked: 8 hours ago
Listing updated: November 04, 2024 at 04:22pm
Listed by:
Aimee Kane 208-391-5310,
Better Homes & Gardens 43North
Bought with:
Ian Bond
Silvercreek Realty Group
Source: IMLS,MLS#: 98924449
Facts & features
Interior
Bedrooms & bathrooms
- Bedrooms: 4
- Bathrooms: 2
- Main level bathrooms: 2
- Main level bedrooms: 4
Primary bedroom
- Level: Main
- Area: 221
- Dimensions: 13 x 17
Bedroom 2
- Level: Main
- Area: 160
- Dimensions: 10 x 16
Bedroom 3
- Level: Main
- Area: 143
- Dimensions: 11 x 13
Bedroom 4
- Level: Main
- Area: 187
- Dimensions: 11 x 17
Living room
- Level: Main
- Area: 280
- Dimensions: 14 x 20
Heating
- Forced Air, Natural Gas
Cooling
- Central Air
Appliances
- Included: Gas Water Heater, Dishwasher, Disposal, Microwave, Oven/Range Freestanding, Refrigerator
Features
- Bath-Master, Bed-Master Main Level, Split Bedroom, Den/Office, Great Room, Double Vanity, Walk-In Closet(s), Breakfast Bar, Pantry, Number of Baths Main Level: 2
- Flooring: Carpet, Concrete
- Has basement: No
- Number of fireplaces: 1
- Fireplace features: Gas, One
Interior area
- Total structure area: 1,844
- Total interior livable area: 1,844 sqft
- Finished area above ground: 1,844
- Finished area below ground: 0
Property
Parking
- Total spaces: 3
- Parking features: Attached
- Attached garage spaces: 3
- Details: Garage: 24x29
Features
- Levels: One
- Patio & porch: Covered Patio/Deck
- Fencing: Full,Wood
Lot
- Size: 6,185 sqft
- Features: Standard Lot 6000-9999 SF, Irrigation Available, Sidewalks, Auto Sprinkler System, Full Sprinkler System, Pressurized Irrigation Sprinkler System
Details
- Additional structures: Shed(s)
- Parcel number: R1083920310
- Zoning: R-1C
Construction
Type & style
- Home type: SingleFamily
- Property subtype: Single Family Residence
Materials
- Frame, Stone, Wood Siding
- Foundation: Crawl Space
- Roof: Composition
Condition
- Year built: 2000
Utilities & green energy
- Water: Public
- Utilities for property: Sewer Connected
Community & neighborhood
Location
- Region: Boise
- Subdivision: Bristol Heights
HOA & financial
HOA
- Has HOA: Yes
- HOA fee: $720 annually
Other
Other facts
- Listing terms: Cash,Conventional,FHA,VA Loan
- Ownership: Fee Simple
- Road surface type: Paved
Price history
Price history is unavailable.
Public tax history
| Year | Property taxes | Tax assessment |
|---|---|---|
| 2025 | $1,985 +4.1% | $457,800 +8% |
| 2024 | $1,907 -24.5% | $424,000 +6.6% |
| 2023 | $2,525 +13.1% | $397,800 -20.1% |
Find assessor info on the county website
Neighborhood: 83713
Nearby schools
GreatSchools rating
- 8/10River Valley Elementary SchoolGrades: PK-5Distance: 2.4 mi
- 9/10Heritage Middle SchoolGrades: 6-8Distance: 1.6 mi
- 9/10Rocky Mountain High SchoolGrades: 9-12Distance: 2.5 mi
Schools provided by the listing agent
- Elementary: River Valley
- Middle: Heritage Middle School
- High: Rocky Mountain
- District: West Ada School District
Source: IMLS. This data may not be complete. We recommend contacting the local school district to confirm school assignments for this home.

