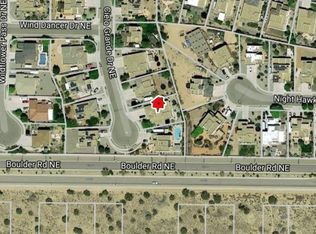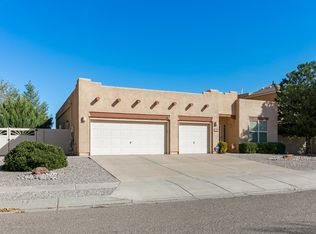Sold on 09/13/24
Price Unknown
6241 Cielo Grande Dr NE, Rio Rancho, NM 87144
5beds
3,417sqft
Single Family Residence
Built in 2004
0.25 Acres Lot
$488,900 Zestimate®
$--/sqft
$2,917 Estimated rent
Home value
$488,900
$440,000 - $543,000
$2,917/mo
Zestimate® history
Loading...
Owner options
Explore your selling options
What's special
Beautiful is the only way to describe this home. Popular Centex floorplan on a large cul'de sac lot. Remodeled floorplan means a huge primary suite w/fireplace & private mountain view deck. 5 bedrooms, incl. one on the main floor w/a full bathroom. There's also an office w/loads of storage in the custom built in book cases. Bonus versitle loft space Large kitchen w/recently updated appliances features ample counter space, an island & walk in pantry. The chef in the home will appreciate the great room concept. East facing backyard is created for entertaining w/a pergola, cutsome fire pit, water feature & recently installed turf. Ample parking incl. backyard access /RV parking, 3 car garage w/epoxy floor & custom workspace. Quiet neighborhood but only 3miles to WalMart/Sprouts/Dining
Zillow last checked: 8 hours ago
Listing updated: April 28, 2025 at 09:00pm
Listed by:
Teri J Vasquez-Hatcher 505-385-1606,
Realty One of New Mexico, LLC
Bought with:
Ashley N Shainin, 50791
Berkshire Hathaway Home Svc NM
Source: SWMLS,MLS#: 1067760
Facts & features
Interior
Bedrooms & bathrooms
- Bedrooms: 5
- Bathrooms: 3
- Full bathrooms: 3
Primary bedroom
- Level: Upper
- Area: 331.24
- Dimensions: 18.2 x 18.2
Bedroom 2
- Level: Main
- Area: 156.96
- Dimensions: 10.9 x 14.4
Bedroom 3
- Level: Upper
- Area: 156.96
- Dimensions: 10.9 x 14.4
Bedroom 4
- Level: Upper
- Area: 153.68
- Dimensions: 11.3 x 13.6
Bedroom 5
- Level: Upper
- Area: 267.9
- Dimensions: 14.1 x 19
Kitchen
- Level: Main
- Area: 219.7
- Dimensions: 13 x 16.9
Living room
- Level: Main
- Area: 396
- Dimensions: 22 x 18
Office
- Level: Main
- Area: 137.94
- Dimensions: 11.4 x 12.1
Heating
- Central, Forced Air, Natural Gas
Cooling
- Refrigerated
Appliances
- Included: Cooktop, Double Oven, Dishwasher, Refrigerator, Water Softener Owned
- Laundry: Gas Dryer Hookup, Washer Hookup, Dryer Hookup, ElectricDryer Hookup
Features
- Bookcases, Breakfast Area, Ceiling Fan(s), Dual Sinks, Great Room, Garden Tub/Roman Tub, Kitchen Island, Loft, Multiple Living Areas, Pantry, Separate Shower, Water Closet(s), Walk-In Closet(s)
- Flooring: Tile
- Windows: Double Pane Windows, Insulated Windows, Vinyl
- Has basement: No
- Number of fireplaces: 2
- Fireplace features: Glass Doors, Gas Log
Interior area
- Total structure area: 3,417
- Total interior livable area: 3,417 sqft
Property
Parking
- Total spaces: 3
- Parking features: Attached, Finished Garage, Garage, Workshop in Garage
- Attached garage spaces: 3
Accessibility
- Accessibility features: None
Features
- Levels: Two
- Stories: 2
- Patio & porch: Balcony, Covered, Open, Patio
- Exterior features: Balcony, Fire Pit, Private Yard, Water Feature, Sprinkler/Irrigation
- Fencing: Wall
Lot
- Size: 0.25 Acres
- Features: Cul-De-Sac, Landscaped, Planned Unit Development, Sprinklers Automatic
- Residential vegetation: Grassed
Details
- Additional structures: Pergola
- Parcel number: 1016075185361
- Zoning description: R-1
Construction
Type & style
- Home type: SingleFamily
- Architectural style: Mediterranean
- Property subtype: Single Family Residence
Materials
- Frame, Stucco
- Roof: Flat
Condition
- Resale
- New construction: No
- Year built: 2004
Details
- Builder name: Centex
Utilities & green energy
- Sewer: Public Sewer
- Water: Public
- Utilities for property: Electricity Connected, Natural Gas Connected, Sewer Connected, Water Connected
Green energy
- Energy generation: None
- Water conservation: Water-Smart Landscaping
Community & neighborhood
Location
- Region: Rio Rancho
Other
Other facts
- Listing terms: Cash,Conventional,FHA,VA Loan
- Road surface type: Paved
Price history
| Date | Event | Price |
|---|---|---|
| 9/13/2024 | Sold | -- |
Source: | ||
| 8/15/2024 | Pending sale | $500,000$146/sqft |
Source: | ||
| 8/1/2024 | Listed for sale | $500,000+66.7%$146/sqft |
Source: | ||
| 6/20/2016 | Sold | -- |
Source: | ||
| 3/18/2016 | Price change | $300,000-3.2%$88/sqft |
Source: Realty One of New Mexico #857842 Report a problem | ||
Public tax history
| Year | Property taxes | Tax assessment |
|---|---|---|
| 2025 | $5,312 +50.7% | $152,214 +52.5% |
| 2024 | $3,525 +2.7% | $99,805 +3% |
| 2023 | $3,432 +2% | $96,899 +3% |
Find assessor info on the county website
Neighborhood: Enchanted Hills
Nearby schools
GreatSchools rating
- 7/10Vista Grande Elementary SchoolGrades: K-5Distance: 0.3 mi
- 8/10Mountain View Middle SchoolGrades: 6-8Distance: 1.9 mi
- 7/10V Sue Cleveland High SchoolGrades: 9-12Distance: 2.8 mi
Schools provided by the listing agent
- High: V. Sue Cleveland
Source: SWMLS. This data may not be complete. We recommend contacting the local school district to confirm school assignments for this home.
Get a cash offer in 3 minutes
Find out how much your home could sell for in as little as 3 minutes with a no-obligation cash offer.
Estimated market value
$488,900
Get a cash offer in 3 minutes
Find out how much your home could sell for in as little as 3 minutes with a no-obligation cash offer.
Estimated market value
$488,900

