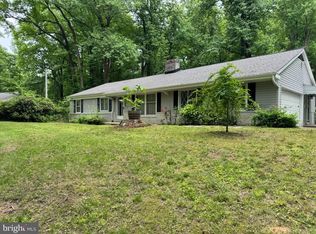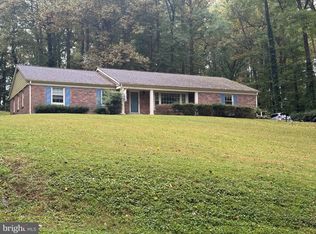Sold for $475,000
$475,000
6240 Sleepy Hollow Rd, La Plata, MD 20646
4beds
2,144sqft
Single Family Residence
Built in 1971
1.4 Acres Lot
$491,100 Zestimate®
$222/sqft
$3,437 Estimated rent
Home value
$491,100
$467,000 - $516,000
$3,437/mo
Zestimate® history
Loading...
Owner options
Explore your selling options
What's special
Stately Split Foyer beautifully set on 1.40 acres of usable, mostly level yard, just minutes from downtown La Plata. As you enter the front door, you'll notice the authentic Southern Maryland barn wood on the accent wall of the foyer. Upstairs you'll find gleaming hardwood floors leading you through the living room, dining room, and hallway to the 3 spacious bedrooms and 2 remodeled baths. The primary suite has 2 closets, one of which is a walk in with shelving and a separate vanity opposite of the attached bathroom. The remodeled kitchen boasts new granite countertops, stainless appliances, new cabinetry, 2 light fixtures and flooring. You'll enjoy watching the local wildlife through the large bay window as you sip your morning coffee. There is also access from the kitchen to the attached carport. Downstairs you'll find a finished rec room with luxury vinyl plank flooring, wood burning fireplace, wet bar with mini fridge and sliding doors to the private and brick patio. A large 4th bedroom offers 2 closets along with an additional full bath and unfinished furnace/laundry/storage room. You'll have peace of mind knowing that there are no HOA, school excise, or La Plata town taxes associated with this property.
Zillow last checked: 8 hours ago
Listing updated: May 16, 2024 at 11:45am
Listed by:
Bonnie Grier 301-753-1514,
Baldus Real Estate, Inc.
Bought with:
Rita Jones, 652159
Home Towne Real Estate
Source: Bright MLS,MLS#: MDCH2031242
Facts & features
Interior
Bedrooms & bathrooms
- Bedrooms: 4
- Bathrooms: 3
- Full bathrooms: 3
- Main level bathrooms: 2
- Main level bedrooms: 3
Basement
- Area: 800
Heating
- Forced Air, Oil
Cooling
- Central Air, Electric
Appliances
- Included: Electric Water Heater
- Laundry: Washer In Unit, Dryer In Unit
Features
- Basement: Full,Partially Finished
- Number of fireplaces: 1
Interior area
- Total structure area: 2,144
- Total interior livable area: 2,144 sqft
- Finished area above ground: 1,344
- Finished area below ground: 800
Property
Parking
- Total spaces: 4
- Parking features: Attached Carport, Driveway
- Carport spaces: 1
- Uncovered spaces: 3
Accessibility
- Accessibility features: None
Features
- Levels: Split Foyer,Two
- Stories: 2
- Pool features: None
Lot
- Size: 1.40 Acres
Details
- Additional structures: Above Grade, Below Grade
- Parcel number: 0901009893
- Zoning: RC
- Special conditions: Standard
Construction
Type & style
- Home type: SingleFamily
- Property subtype: Single Family Residence
Materials
- Brick
- Foundation: Block
Condition
- New construction: No
- Year built: 1971
Utilities & green energy
- Sewer: Private Septic Tank
- Water: Well, Community
Community & neighborhood
Location
- Region: La Plata
- Subdivision: None Available
Other
Other facts
- Listing agreement: Exclusive Right To Sell
- Ownership: Fee Simple
Price history
| Date | Event | Price |
|---|---|---|
| 5/16/2024 | Sold | $475,000+5.6%$222/sqft |
Source: | ||
| 4/16/2024 | Pending sale | $449,900$210/sqft |
Source: | ||
| 4/13/2024 | Listed for sale | $449,900$210/sqft |
Source: | ||
Public tax history
| Year | Property taxes | Tax assessment |
|---|---|---|
| 2025 | -- | $323,333 +7.8% |
| 2024 | $4,302 +24.1% | $299,967 +8.4% |
| 2023 | $3,466 +15% | $276,600 |
Find assessor info on the county website
Neighborhood: 20646
Nearby schools
GreatSchools rating
- 8/10Dr. James Craik Elementary SchoolGrades: PK-5Distance: 2.3 mi
- 4/10Milton M. Somers Middle SchoolGrades: 6-8Distance: 2.3 mi
- 5/10Maurice J. Mcdonough High SchoolGrades: 9-12Distance: 1.8 mi
Schools provided by the listing agent
- District: Charles County Public Schools
Source: Bright MLS. This data may not be complete. We recommend contacting the local school district to confirm school assignments for this home.
Get pre-qualified for a loan
At Zillow Home Loans, we can pre-qualify you in as little as 5 minutes with no impact to your credit score.An equal housing lender. NMLS #10287.
Sell for more on Zillow
Get a Zillow Showcase℠ listing at no additional cost and you could sell for .
$491,100
2% more+$9,822
With Zillow Showcase(estimated)$500,922

