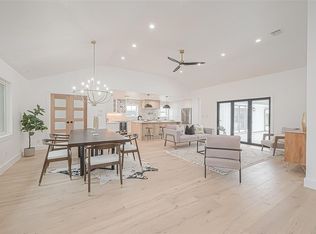Luxury living awaits in this beautifully upgraded home in sought-after Briargrove. The classic brick exterior, lush landscaping, and circular driveway create standout curb appeal. Step inside to a grand foyer with chandelier, elegant staircase, and a light-filled living room with 22' ceilings and floor-to-ceiling windows. The first-floor primary suite offers a spa-like retreat with a soaking tub, glass shower, and walk-in closet. The chef's kitchen features Monogram SS appliances, a gas range island, butler's pantry, and sunny breakfast nook. Upstairs offers 5 versatile rooms for bedrooms, office, or gym. Home equipped with power generator for power outages. Every detail has been thoughtfully designed for comfort and style. Just minutes to the Galleria, top-rated Briargrove Elementary, Whole Foods, Trader Joe's, and major freeways. Enjoy the perfect balance of luxury, location, and lifestyle!
Copyright notice - Data provided by HAR.com 2022 - All information provided should be independently verified.
House for rent
$6,500/mo
6240 San Felipe St, Houston, TX 77057
6beds
4,266sqft
Price may not include required fees and charges.
Singlefamily
Available now
-- Pets
Electric, ceiling fan
Electric dryer hookup laundry
2 Attached garage spaces parking
Natural gas, fireplace
What's special
- 19 days
- on Zillow |
- -- |
- -- |
Travel times
Start saving for your dream home
Consider a first-time homebuyer savings account designed to grow your down payment with up to a 6% match & 4.15% APY.
Facts & features
Interior
Bedrooms & bathrooms
- Bedrooms: 6
- Bathrooms: 4
- Full bathrooms: 3
- 1/2 bathrooms: 1
Heating
- Natural Gas, Fireplace
Cooling
- Electric, Ceiling Fan
Appliances
- Included: Dishwasher, Disposal, Dryer, Microwave, Oven, Range, Refrigerator, Stove, Washer
- Laundry: Electric Dryer Hookup, In Unit, Washer Hookup
Features
- Ceiling Fan(s), Crown Molding, En-Suite Bath, Formal Entry/Foyer, High Ceilings, Open Ceiling, Primary Bed - 1st Floor, Sitting Area, Walk In Closet, Walk-In Closet(s), Wired for Sound
- Flooring: Carpet, Tile, Wood
- Has fireplace: Yes
Interior area
- Total interior livable area: 4,266 sqft
Property
Parking
- Total spaces: 2
- Parking features: Attached, Driveway, Covered
- Has attached garage: Yes
- Details: Contact manager
Features
- Stories: 2
- Exterior features: 1/4 Up to 1/2 Acre, Additional Parking, Architecture Style: Traditional, Attached/Detached Garage, Back Yard, Circular Driveway, Crown Molding, Driveway, ENERGY STAR Qualified Appliances, Electric Dryer Hookup, En-Suite Bath, Floor Covering: Marble, Flooring: Marble, Flooring: Wood, Formal Entry/Foyer, Garage Door Opener, Gas, Gated, Heating: Gas, High Ceilings, Insulated/Low-E windows, Lot Features: Back Yard, Subdivided, 1/4 Up to 1/2 Acre, Open Ceiling, Primary Bed - 1st Floor, Secured, Sitting Area, Sprinkler System, Subdivided, Walk In Closet, Walk-In Closet(s), Washer Hookup, Window Coverings, Wired for Sound
Details
- Parcel number: 0844690000370
Construction
Type & style
- Home type: SingleFamily
- Property subtype: SingleFamily
Condition
- Year built: 2015
Community & HOA
Location
- Region: Houston
Financial & listing details
- Lease term: Long Term,12 Months,6 Months
Price history
| Date | Event | Price |
|---|---|---|
| 6/7/2025 | Listed for rent | $6,500-2.6%$2/sqft |
Source: | ||
| 6/2/2025 | Listing removed | $6,675$2/sqft |
Source: Zillow Rentals | ||
| 5/9/2025 | Price change | $6,675-0.4%$2/sqft |
Source: Zillow Rentals | ||
| 4/1/2025 | Price change | $6,700-2.9%$2/sqft |
Source: Zillow Rentals | ||
| 3/4/2025 | Price change | $6,900-4.2%$2/sqft |
Source: Zillow Rentals | ||
![[object Object]](https://photos.zillowstatic.com/fp/d8ff885d47412fe185bba4686c07d7f7-p_i.jpg)
