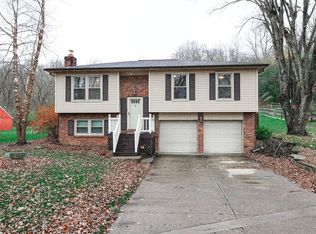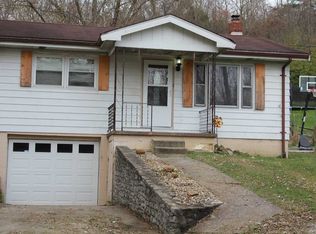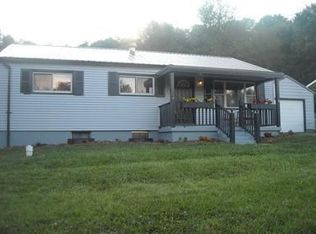Sold for $275,000
$275,000
6240 Four Mile Rd, Melbourne, KY 41059
3beds
--sqft
Single Family Residence, Residential
Built in 1953
0.73 Acres Lot
$280,800 Zestimate®
$--/sqft
$1,968 Estimated rent
Home value
$280,800
$241,000 - $329,000
$1,968/mo
Zestimate® history
Loading...
Owner options
Explore your selling options
What's special
100 percent Financing Available Through USDA/Rural Housing! Nestled in a peaceful country setting, this charming home offers the perfect blend of modern updates and classic character. Resting on 0.73 acres, it welcomes you with a wrap-around porch, ideal for relaxing and taking in the scenic views. Step inside to find a beautifully remodeled kitchen featuring stainless steel appliances and a mix of hardwood and new laminate flooring throughout. The formal dining room with tray ceilings adds a touch of elegance, while the arched doorways and neutral décor create a warm and inviting atmosphere. A cozy fireplace enhances the living space, and the first-floor bedroom provides convenience. With two full baths and a finished lower level, there's plenty of room for family and guests. The oversized two-car garage offers ample storage. Don't miss this opportunity to enjoy country living with modern comforts!
Zillow last checked: 8 hours ago
Listing updated: June 04, 2025 at 10:16pm
Listed by:
The Treas Team 859-525-7900,
Huff Realty - Florence
Bought with:
John Franzen, 276221
Red 1 Realty LLC
Source: NKMLS,MLS#: 630650
Facts & features
Interior
Bedrooms & bathrooms
- Bedrooms: 3
- Bathrooms: 2
- Full bathrooms: 2
Primary bedroom
- Features: Carpet Flooring, Walk-In Closet(s), Bath Adjoins, Ceiling Fan(s)
- Level: Second
- Area: 264
- Dimensions: 24 x 11
Bedroom 2
- Features: Carpet Flooring, See Remarks
- Level: Second
- Area: 272
- Dimensions: 17 x 16
Bedroom 3
- Features: Ceiling Fan(s), Hardwood Floors
- Level: First
- Area: 168
- Dimensions: 14 x 12
Dining room
- Features: See Remarks, Hardwood Floors
- Level: First
- Area: 121
- Dimensions: 11 x 11
Entry
- Features: Hardwood Floors
- Level: First
- Area: 25
- Dimensions: 5 x 5
Family room
- Features: See Remarks, Recessed Lighting
- Level: Basement
- Area: 220
- Dimensions: 20 x 11
Kitchen
- Features: Laminate Flooring, Pantry, Wood Cabinets, See Remarks
- Level: First
- Area: 154
- Dimensions: 14 x 11
Laundry
- Features: Concrete Flooring, Utility Sink
- Level: Basement
- Area: 36
- Dimensions: 6 x 6
Living room
- Features: Fireplace(s), Hardwood Floors
- Level: First
- Area: 220
- Dimensions: 20 x 11
Office
- Features: Carpet Flooring, Bookcases, Recessed Lighting
- Level: Basement
- Area: 121
- Dimensions: 11 x 11
Other
- Features: Closet(s), Bookcases, Storage
- Level: Basement
- Area: 126
- Dimensions: 14 x 9
Primary bath
- Features: Laminate Flooring, Shower
- Level: Second
- Area: 99
- Dimensions: 9 x 11
Heating
- Has Heating (Unspecified Type)
Cooling
- Central Air
Appliances
- Included: Stainless Steel Appliance(s), Electric Range, Dishwasher, Refrigerator
- Laundry: In Basement
Features
- Laminate Counters, Walk-In Closet(s), Eat-in Kitchen, Crown Molding, Built-in Features, Ceiling Fan(s), Recess Ceiling(s), Master Downstairs
- Doors: Multi Panel Doors
- Windows: Vinyl Frames
- Basement: Full
- Number of fireplaces: 1
- Fireplace features: Brick, Wood Burning
Property
Parking
- Total spaces: 2
- Parking features: Detached, Driveway, Off Street, Oversized
- Garage spaces: 2
- Has uncovered spaces: Yes
Features
- Levels: Multi/Split
- Stories: 1
- Patio & porch: Porch
Lot
- Size: 0.73 Acres
- Features: Level
Details
- Additional structures: Garage(s)
- Parcel number: 9999928173.00
Construction
Type & style
- Home type: SingleFamily
- Architectural style: Traditional
- Property subtype: Single Family Residence, Residential
Materials
- Brick, Vinyl Siding
- Foundation: Block
- Roof: Shingle
Condition
- Existing Structure
- New construction: No
- Year built: 1953
Utilities & green energy
- Sewer: Septic Tank
- Water: Public
Community & neighborhood
Location
- Region: Melbourne
Price history
| Date | Event | Price |
|---|---|---|
| 5/5/2025 | Sold | $275,000 |
Source: | ||
| 3/18/2025 | Pending sale | $275,000 |
Source: | ||
| 3/14/2025 | Listed for sale | $275,000+130.1% |
Source: | ||
| 1/3/2018 | Listing removed | $119,500 |
Source: Alegna Realty, LLC #509467 Report a problem | ||
| 11/3/2017 | Pending sale | $119,500 |
Source: Alegna Realty, LLC #509467 Report a problem | ||
Public tax history
| Year | Property taxes | Tax assessment |
|---|---|---|
| 2023 | $1,560 -4% | $130,000 |
| 2022 | $1,625 -1.2% | $130,000 |
| 2021 | $1,645 +7.1% | $130,000 +8.3% |
Find assessor info on the county website
Neighborhood: 41059
Nearby schools
GreatSchools rating
- 4/10Crossroads Elementary SchoolGrades: PK-5Distance: 2.4 mi
- 5/10Campbell County Middle SchoolGrades: 6-8Distance: 3.2 mi
- 9/10Campbell County High SchoolGrades: 9-12Distance: 6.6 mi
Schools provided by the listing agent
- Elementary: Crossroads Elementary
- Middle: Campbell County Middle School
- High: Campbell County High
Source: NKMLS. This data may not be complete. We recommend contacting the local school district to confirm school assignments for this home.
Get pre-qualified for a loan
At Zillow Home Loans, we can pre-qualify you in as little as 5 minutes with no impact to your credit score.An equal housing lender. NMLS #10287.


