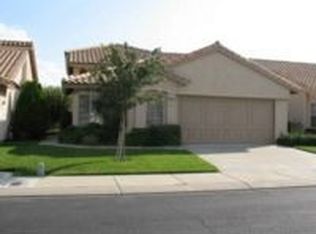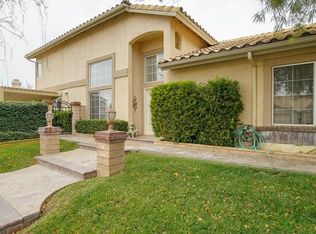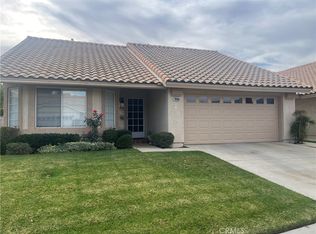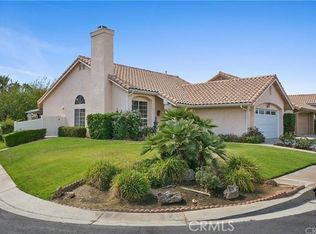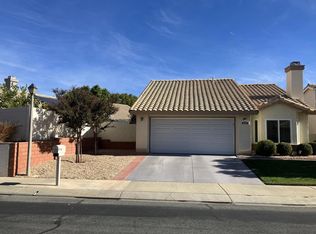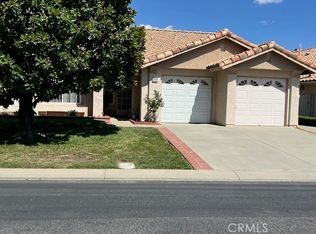Welcome to this charming 3-bedroom, 2-bathroom home located in the city of Banning. Nestled on a generous lot, this residence offers 1,285 sq ft of comfortable living space. The kitchen boasts beautiful granite countertops, providing a perfect setting for culinary creations. Enjoy the convenience of central AC and heating powered by forced air-gas, ensuring year-round comfort. The flooring throughout the home is tiled, adding elegance and easy maintenance to the interior. Gather around the cozy fireplace during cooler evenings, creating lasting memories with family and friends. The laundry area is conveniently situated in the garage, adding practicality to your daily routine. The home falls within the Banning Unified School District, offering educational options for its young residents. With more than one bedroom on the ground floor and a dining area integrated into the living room, this home is ideal for modern living. Discover the harmony of comfort and convenience in Banning. 55+ residential community with countless amenities to enjoy!
For sale
$370,000
6240 Firestone Cir, Banning, CA 92220
3beds
1,285sqft
Est.:
Single Family Residence, Residential
Built in 1989
4,792 Square Feet Lot
$-- Zestimate®
$288/sqft
$385/mo HOA
What's special
Cozy fireplaceBeautiful granite countertopsCentral ac and heatingGenerous lot
- 223 days |
- 222 |
- 3 |
Zillow last checked: 8 hours ago
Listing updated: November 14, 2025 at 06:29am
Listed by:
Wilfred Roque 01770314 408-821-3642,
First Realty Advisors 408-458-8389
Source: MLSListings Inc,MLS#: ML82005770
Tour with a local agent
Facts & features
Interior
Bedrooms & bathrooms
- Bedrooms: 3
- Bathrooms: 2
- Full bathrooms: 2
Bedroom
- Features: BedroomonGroundFloor2plus
Bathroom
- Features: Tile
Dining room
- Features: DiningAreainLivingRoom
Family room
- Features: NoFamilyRoom
Kitchen
- Features: Countertop_Granite
Heating
- Central Forced Air Gas
Cooling
- Central Air
Appliances
- Laundry: In Garage
Features
- Flooring: Tile
- Doors: None
- Number of fireplaces: 1
- Fireplace features: Living Room
Interior area
- Total structure area: 1,285
- Total interior livable area: 1,285 sqft
Property
Parking
- Total spaces: 2
- Parking features: Attached, Guest
- Attached garage spaces: 2
Accessibility
- Accessibility features: None
Features
- Stories: 1
- Pool features: Community
Lot
- Size: 4,792 Square Feet
Details
- Parcel number: 440020068
- Zoning: RES
- Special conditions: Standard
Construction
Type & style
- Home type: SingleFamily
- Property subtype: Single Family Residence, Residential
Materials
- Foundation: Slab
- Roof: Tile
Condition
- New construction: No
- Year built: 1989
Utilities & green energy
- Gas: PublicUtilities
- Sewer: Public Sewer
- Utilities for property: Public Utilities
Community & HOA
HOA
- Has HOA: Yes
- Amenities included: Billiard Room, Club House, Community Pool, Community Security Gate, Golf Course, Gym Exercise Facility
- HOA fee: $385 monthly
Location
- Region: Banning
Financial & listing details
- Price per square foot: $288/sqft
- Tax assessed value: $148,964
- Date on market: 5/6/2025
- Listing agreement: ExclusiveRightToSell
- Listing terms: CashorConventionalLoan
Estimated market value
Not available
Estimated sales range
Not available
$2,277/mo
Price history
Price history
| Date | Event | Price |
|---|---|---|
| 5/7/2025 | Listed for sale | $370,000+58.1%$288/sqft |
Source: | ||
| 3/6/2019 | Sold | $234,000-0.4%$182/sqft |
Source: Agent Provided Report a problem | ||
| 11/30/2018 | Pending sale | $234,900$183/sqft |
Source: RE/MAX Empire Properties #TR18266584 Report a problem | ||
| 11/28/2018 | Price change | $234,900-3.7%$183/sqft |
Source: RE/MAX Empire Properties #TR18266584 Report a problem | ||
| 11/15/2018 | Listed for sale | $243,900$190/sqft |
Source: RE/MAX Empire Properties #TR18266584 Report a problem | ||
Public tax history
Public tax history
| Year | Property taxes | Tax assessment |
|---|---|---|
| 2016 | -- | $148,964 +1.5% |
| 2015 | $1,994 +0.7% | $146,728 +2% |
| 2014 | $1,979 | $143,856 +15.1% |
Find assessor info on the county website
BuyAbility℠ payment
Est. payment
$2,649/mo
Principal & interest
$1767
HOA Fees
$385
Other costs
$496
Climate risks
Neighborhood: 92220
Nearby schools
GreatSchools rating
- 5/10Hemmerling Elementary SchoolGrades: K-5Distance: 2.9 mi
- 3/10Nicolet Middle SchoolGrades: 6-8Distance: 4.1 mi
- 4/10Banning High SchoolGrades: 9-12Distance: 3.8 mi
Schools provided by the listing agent
- District: BanningUnified
Source: MLSListings Inc. This data may not be complete. We recommend contacting the local school district to confirm school assignments for this home.
- Loading
- Loading
