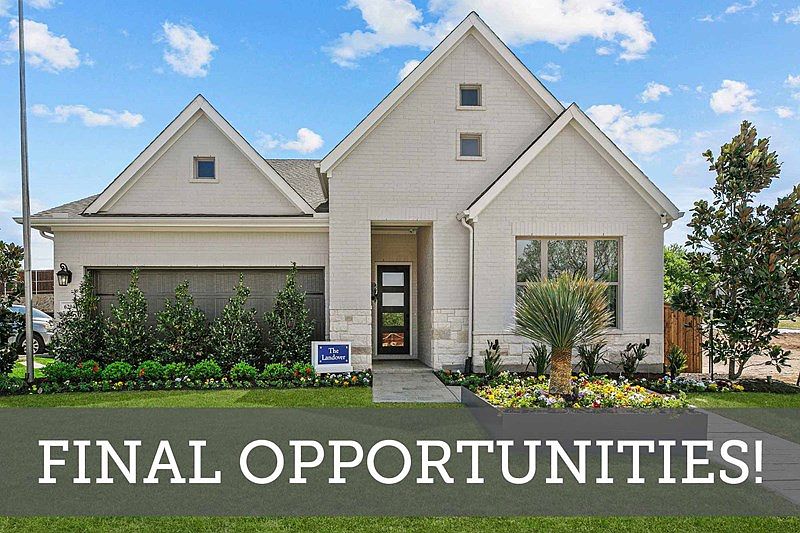Welcome to The Braxton Home. This beautifully designed 3 bedroom, 2 bathroom home offering just over 2000 sq. ft. of functional and stylish living space, all on one level. The open concept kitchen features all white cabinets, creating a sleek and contemporary look that flows effortlessly into the spacious living areas. The family room brings the outdoors in with the 8ft glass sliding doors. The covered back patio lets you relax, enjoy the view of the trees and take in the fresh air. A private enclosed study offers a quiet space for work, your own library or relaxation from your busy days, The convenient backpack rack keeps your entry organized and clutter free. The owners retreat has a wall of windows for lots of natural light and the super shower gives you the spa bath feeling in your luxurious owners bathroom.
Located in a highly desirable neighborhood near top-rated schools, shopping, and dining, this home offers both modern convenience and comfort.
Pending
Special offer
$529,990
6240 Escarpment Dr, Fort Worth, TX 76112
3beds
2,082sqft
Single Family Residence
Built in 2024
0.12 sqft lot
$524,500 Zestimate®
$255/sqft
$110/mo HOA
What's special
Private enclosed studyCovered back patioOpen concept kitchenWhite cabinetsSuper shower
- 47 days
- on Zillow |
- 121 |
- 2 |
Zillow last checked: 7 hours ago
Listing updated: 23 hours ago
Listed by:
Jimmy Rado 0221720 877-933-5539,
David M. Weekley 877-933-5539
Source: NTREIS,MLS#: 20875612
Travel times
Schedule tour
Select your preferred tour type — either in-person or real-time video tour — then discuss available options with the builder representative you're connected with.
Select a date
Facts & features
Interior
Bedrooms & bathrooms
- Bedrooms: 3
- Bathrooms: 2
- Full bathrooms: 2
Primary bedroom
- Level: First
- Dimensions: 16 x 12
Bedroom
- Level: First
- Dimensions: 11 x 10
Bedroom
- Level: First
- Dimensions: 11 x 10
Primary bathroom
- Level: First
- Dimensions: 12 x 10
Dining room
- Level: First
- Dimensions: 14 x 10
Kitchen
- Level: First
- Dimensions: 13 x 11
Living room
- Features: Fireplace
- Level: First
- Dimensions: 16 x 14
Office
- Level: First
- Dimensions: 13 x 9
Office
- Level: First
- Dimensions: 12 x 11
Utility room
- Level: First
- Dimensions: 6 x 6
Appliances
- Included: Dishwasher, Electric Oven, Gas Cooktop, Disposal, Vented Exhaust Fan
Features
- Decorative/Designer Lighting Fixtures, Pantry, Cable TV
- Flooring: Carpet, Ceramic Tile, Laminate
- Has basement: No
- Has fireplace: No
Interior area
- Total interior livable area: 2,082 sqft
Video & virtual tour
Property
Parking
- Total spaces: 2
- Parking features: Door-Single
- Has attached garage: Yes
- Covered spaces: 2
Features
- Levels: One
- Stories: 1
- Pool features: None
Lot
- Size: 0.12 sqft
- Dimensions: 110 x 50
Details
- Parcel number: 43034775
Construction
Type & style
- Home type: SingleFamily
- Architectural style: Traditional,Detached
- Property subtype: Single Family Residence
Materials
- Brick, Stone Veneer
- Roof: Composition
Condition
- New construction: Yes
- Year built: 2024
Details
- Builder name: David Weekley Homes
Utilities & green energy
- Sewer: Public Sewer
- Water: Public
- Utilities for property: Sewer Available, Water Available, Cable Available
Community & HOA
Community
- Security: Prewired, Carbon Monoxide Detector(s), Fire Alarm
- Subdivision: Highwoods
HOA
- Has HOA: Yes
- Services included: All Facilities
- HOA fee: $1,320 annually
- HOA name: Highwoods
- HOA phone: 999-999-9999
Location
- Region: Fort Worth
Financial & listing details
- Price per square foot: $255/sqft
- Date on market: 3/19/2025
About the community
GolfCourse
Hurry! New award-winning homes from David Weekley Homes are nearly gone in Highwoods! Located in Fort Worth, Texas, this stunning community features thoughtfully designed open-concept floor plans designed to fit your lifestyle. In Highwoods, you can enjoy the best in Design, Choice and Service from a top Dallas/Ft. Worth home builder, in addition to:Single-family homes built on 50-foot homesites; Convenient to major employers via I-30; Close to Downtown Fort Worth, DFW Airport and Alliance Corridor
Enjoy limited-time incentives in celebration of our 40th anniversary!
Enjoy limited-time incentives in celebration of our 40th anniversary! Offer valid January, 1, 2025 to September, 1, 2025.Source: David Weekley Homes

