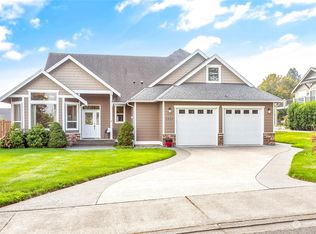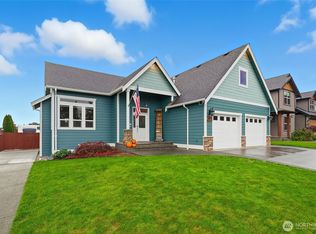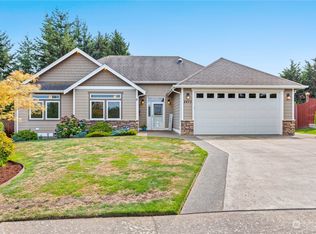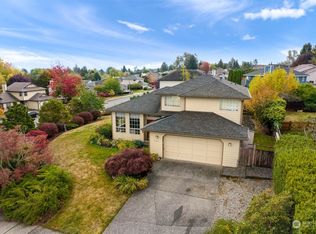Sold
Listed by:
Chad A. Schmitt,
eXp Realty
Bought with: Realty One Group Imagine
$798,000
6240 Church Road, Ferndale, WA 98248
4beds
3,910sqft
Single Family Residence
Built in 1988
0.4 Acres Lot
$-- Zestimate®
$204/sqft
$3,872 Estimated rent
Home value
Not available
Estimated sales range
Not available
$3,872/mo
Zestimate® history
Loading...
Owner options
Explore your selling options
What's special
Home was fully remodeled by Rubicon Homes approx. 8 years ago. Home features lg entry opening up to the great room with vaulted ceilings in the Dining and living room with a floor to ceilings stone FP. Kitchen is spacious and has plenty of room and for entertaining. Kitchen comes with a double frig/frez combination, gas range/oven in the island. The Primary bedroom and 2 other bedrooms on the main floor with large office/den off the kitchen. Out back there is approx a 400 sq. ft. covered concrete patio with amazing views of Mt. Baker and the sunrises. Lower area has the 4th bedroom, 3rd bath and large rec-room. Set up for future ADU with separate entrances if wanted. new Roof 2 years ago. To much to list here. Must see to appreciate.
Zillow last checked: 8 hours ago
Listing updated: December 20, 2023 at 12:09pm
Listed by:
Chad A. Schmitt,
eXp Realty
Bought with:
Randall Vincent Lowell, 36063
Realty One Group Imagine
Source: NWMLS,MLS#: 2181118
Facts & features
Interior
Bedrooms & bathrooms
- Bedrooms: 4
- Bathrooms: 4
- Full bathrooms: 1
- 3/4 bathrooms: 2
- 1/2 bathrooms: 1
- Main level bedrooms: 3
Primary bedroom
- Level: Main
Bedroom
- Level: Main
Bedroom
- Level: Lower
Bedroom
- Level: Main
Bathroom three quarter
- Level: Main
Bathroom full
- Level: Main
Bathroom three quarter
- Level: Lower
Other
- Level: Main
Other
- Level: Main
Bonus room
- Level: Lower
Den office
- Level: Main
Dining room
- Level: Main
Entry hall
- Level: Main
Other
- Level: Lower
Family room
- Level: Lower
Great room
- Level: Main
Kitchen with eating space
- Level: Main
Living room
- Level: Main
Rec room
- Level: Lower
Utility room
- Level: Main
Heating
- Fireplace(s), Forced Air
Cooling
- None
Appliances
- Included: Dishwasher_, GarbageDisposal_, Microwave_, Refrigerator_, StoveRange_, Dishwasher, Garbage Disposal, Microwave, Refrigerator, StoveRange, Water Heater: Natural Gas, Water Heater Location: Basement
Features
- Ceiling Fan(s), Dining Room, Walk-In Pantry
- Flooring: Ceramic Tile, Laminate, Vinyl Plank, Carpet
- Windows: Skylight(s)
- Basement: Daylight,Finished
- Number of fireplaces: 1
- Fireplace features: Gas, Main Level: 1, Fireplace
Interior area
- Total structure area: 3,910
- Total interior livable area: 3,910 sqft
Property
Parking
- Total spaces: 2
- Parking features: Attached Garage
- Attached garage spaces: 2
Features
- Levels: One
- Stories: 1
- Entry location: Main
- Patio & porch: Ceramic Tile, Laminate Hardwood, Wall to Wall Carpet, Ceiling Fan(s), Dining Room, Skylight(s), Vaulted Ceiling(s), Walk-In Closet(s), Walk-In Pantry, Wet Bar, Fireplace, Water Heater
Lot
- Size: 0.40 Acres
- Features: Curbs, Sidewalk, Cable TV, Fenced-Partially, Gas Available, High Speed Internet, Patio
Details
- Parcel number: 3902180101790000
- Zoning description: Jurisdiction: City
- Special conditions: Standard
Construction
Type & style
- Home type: SingleFamily
- Architectural style: Craftsman
- Property subtype: Single Family Residence
Materials
- Cement Planked, See Remarks, Wood Products
- Foundation: Poured Concrete
- Roof: Composition,See Remarks
Condition
- Year built: 1988
- Major remodel year: 2016
Utilities & green energy
- Electric: Company: Puget Sound Energy
- Sewer: Sewer Connected, Company: City of Ferndale
- Water: Public, Company: City of Ferndale
- Utilities for property: Comcast, Comcast
Community & neighborhood
Location
- Region: Ferndale
- Subdivision: Ferndale
Other
Other facts
- Listing terms: Cash Out,Conventional,FHA
- Cumulative days on market: 525 days
Price history
| Date | Event | Price |
|---|---|---|
| 12/20/2023 | Sold | $798,000$204/sqft |
Source: | ||
| 11/23/2023 | Pending sale | $798,000$204/sqft |
Source: | ||
| 11/19/2023 | Listed for sale | $798,000+104.6%$204/sqft |
Source: | ||
| 6/15/2016 | Sold | $390,000-8.2%$100/sqft |
Source: | ||
| 4/29/2016 | Listed for sale | $425,000$109/sqft |
Source: Keller Williams - Bellingham #930015 Report a problem | ||
Public tax history
| Year | Property taxes | Tax assessment |
|---|---|---|
| 2018 | -- | $423,954 +14.1% |
| 2017 | $3,861 -14.6% | $371,531 +4.5% |
| 2016 | $4,522 +20.4% | $355,466 +6.3% |
Find assessor info on the county website
Neighborhood: 98248
Nearby schools
GreatSchools rating
- 6/10Cascadia Elementary SchoolGrades: K-5Distance: 0.2 mi
- 5/10Horizon Middle SchoolGrades: 6-8Distance: 0.6 mi
- 5/10Ferndale High SchoolGrades: 9-12Distance: 1.5 mi
Schools provided by the listing agent
- Elementary: Cascadia Elem
- Middle: Horizon Mid
- High: Ferndale High
Source: NWMLS. This data may not be complete. We recommend contacting the local school district to confirm school assignments for this home.

Get pre-qualified for a loan
At Zillow Home Loans, we can pre-qualify you in as little as 5 minutes with no impact to your credit score.An equal housing lender. NMLS #10287.



