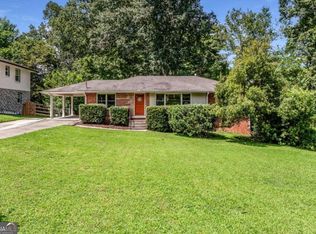Closed
$667,250
624 Willivee Dr, Decatur, GA 30033
3beds
--sqft
Single Family Residence
Built in 1952
0.4 Acres Lot
$658,000 Zestimate®
$--/sqft
$2,353 Estimated rent
Home value
$658,000
$599,000 - $724,000
$2,353/mo
Zestimate® history
Loading...
Owner options
Explore your selling options
What's special
Newly renovated Carymont Manor home is bright, airy and sure to please. Sellers have spared no detail in bringing this mid-century ranch into the 21st century. All new gourmet kitchen - with quartz, designer tile, 36" pro gas stove, hood vent, pristine white cabinets - is the star of the show but not the end of the story. Home also features: 3 large bedrooms, 2 updated baths, 2 fireplaces, screened porch, new deck, amazing lower level family/game room, laundry room, workout space, workshop, rare one car garage, storage galore. Large level lot with room for expansion. Fenced in backyard. All new features include: All doors and windows, Refinished original hardwoods, Lighting and fixtures throughout, Electric panel box, Extra insulation, Fresh paint, Prime location in Fernbank school district is convenient to highways, Emory, CDC, Midtown. Neighborhood amenities include: Medlock Park and Pool, Wooded Walking Trails, 28 acre Clyde Shepherd Nature Preserve/Audubon Sanctuary. Take The Path to Emory, Dekalb Tennis Center, Maison Mill Park, Library and Dog Park. Friendly walking community makes for a perfect in town living experience. Nearby shopping, restaurants complete the package. This property is one of a kind in Medlock Park!
Zillow last checked: 8 hours ago
Listing updated: July 18, 2024 at 08:17am
Listed by:
Katherine Decker 404-702-6970,
HomeSmart
Bought with:
Non Mls Salesperson, 425573
Non-Mls Company
Source: GAMLS,MLS#: 10302038
Facts & features
Interior
Bedrooms & bathrooms
- Bedrooms: 3
- Bathrooms: 2
- Full bathrooms: 2
- Main level bathrooms: 2
- Main level bedrooms: 3
Kitchen
- Features: Breakfast Bar
Heating
- Central
Cooling
- Ceiling Fan(s), Central Air
Appliances
- Included: Dishwasher, Disposal, Dryer, Gas Water Heater, Refrigerator, Washer
- Laundry: In Basement
Features
- Master On Main Level
- Flooring: Hardwood, Tile
- Windows: Double Pane Windows
- Basement: Daylight,Exterior Entry,Finished
- Number of fireplaces: 2
- Fireplace features: Gas Log
- Common walls with other units/homes: No Common Walls
Interior area
- Total structure area: 0
- Finished area above ground: 0
- Finished area below ground: 0
Property
Parking
- Total spaces: 4
- Parking features: Garage, Parking Pad
- Has garage: Yes
- Has uncovered spaces: Yes
Features
- Levels: One
- Stories: 1
- Patio & porch: Screened
- Fencing: Back Yard,Fenced,Wood
- Has view: Yes
- View description: City
- Body of water: None
Lot
- Size: 0.40 Acres
- Features: Private
Details
- Parcel number: 18 050 20 013
Construction
Type & style
- Home type: SingleFamily
- Architectural style: Brick 4 Side,Other,Ranch
- Property subtype: Single Family Residence
Materials
- Brick
- Foundation: Slab
- Roof: Composition
Condition
- Resale
- New construction: No
- Year built: 1952
Utilities & green energy
- Electric: 220 Volts
- Sewer: Public Sewer
- Water: Public
- Utilities for property: Cable Available, Electricity Available, Natural Gas Available, Phone Available, Water Available
Green energy
- Energy efficient items: Appliances
Community & neighborhood
Security
- Security features: Carbon Monoxide Detector(s), Security System, Smoke Detector(s)
Community
- Community features: Park, Playground, Walk To Schools, Near Shopping
Location
- Region: Decatur
- Subdivision: Medlock Park
HOA & financial
HOA
- Has HOA: No
- Services included: None
Other
Other facts
- Listing agreement: Exclusive Right To Sell
Price history
| Date | Event | Price |
|---|---|---|
| 7/16/2024 | Sold | $667,250-1.1% |
Source: | ||
| 6/6/2024 | Pending sale | $674,900 |
Source: | ||
| 6/5/2024 | Contingent | $674,900 |
Source: | ||
| 6/5/2024 | Pending sale | $674,900 |
Source: | ||
| 6/4/2024 | Contingent | $674,900 |
Source: | ||
Public tax history
| Year | Property taxes | Tax assessment |
|---|---|---|
| 2025 | $8,424 -21.7% | $270,720 +14.8% |
| 2024 | $10,761 +0.6% | $235,880 +0.2% |
| 2023 | $10,701 +9.6% | $235,400 +9.7% |
Find assessor info on the county website
Neighborhood: North Decatur
Nearby schools
GreatSchools rating
- 7/10Fernbank Elementary SchoolGrades: PK-5Distance: 1.5 mi
- 5/10Druid Hills Middle SchoolGrades: 6-8Distance: 2.3 mi
- 6/10Druid Hills High SchoolGrades: 9-12Distance: 1 mi
Schools provided by the listing agent
- Elementary: Fernbank
- Middle: Druid Hills
- High: Druid Hills
Source: GAMLS. This data may not be complete. We recommend contacting the local school district to confirm school assignments for this home.
Get a cash offer in 3 minutes
Find out how much your home could sell for in as little as 3 minutes with a no-obligation cash offer.
Estimated market value$658,000
Get a cash offer in 3 minutes
Find out how much your home could sell for in as little as 3 minutes with a no-obligation cash offer.
Estimated market value
$658,000
