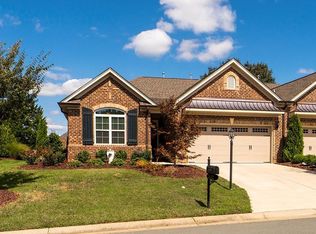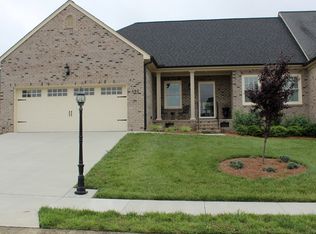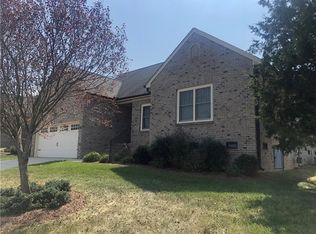Sold for $369,900 on 05/09/25
$369,900
624 Whisper Ridge Dr, Graham, NC 27253
3beds
2,007sqft
Townhouse, Residential
Built in 2013
5,662.8 Square Feet Lot
$372,700 Zestimate®
$184/sqft
$1,862 Estimated rent
Home value
$372,700
$321,000 - $432,000
$1,862/mo
Zestimate® history
Loading...
Owner options
Explore your selling options
What's special
Quality, Character and Charm...Welcome home! One level living, Brick Exterior, Private Patio, Split Bedroom Floor Plan, Sunroom, Double sided Fireplace, Skylights, Open and Airy Floor Plan, Roomy Kitchen with ample Cabinet Storage, Vaulted Kitchen & Living Room Ceilings, Large Primary Bedroom, Primary Bathroom Water Closet, Spacious Primary Bedroom Closet, Plantation Shutters (Sunroom & Office), Beautiful Millwork & Trim (Crown Molding, Wainscoting, Columns), Newer appliances (Stove, Microwave and Dishwasher less than 2 years old), Refrigerator conveys, HVAC Compressor less than 3 years old, Whole house generator setup (entire home will fully operate with an appropriately sized portable generator) Quaint Neighborhood, a short walk to South Graham Park, close to shopping & Highway 40/85. This is the one!!!! **Price Reduction**
Zillow last checked: 8 hours ago
Listing updated: October 28, 2025 at 12:37am
Listed by:
Felix Eleazer 919-669-2954,
Home Coach Realty
Bought with:
Victoria Lee Holmes, 296109
Above & Beyond Realty LLC
Source: Doorify MLS,MLS#: 10062572
Facts & features
Interior
Bedrooms & bathrooms
- Bedrooms: 3
- Bathrooms: 2
- Full bathrooms: 2
Heating
- Heat Pump, Natural Gas
Cooling
- Ceiling Fan(s), Central Air, Heat Pump
Features
- Flooring: Tile, Vinyl, Wood
Interior area
- Total structure area: 2,007
- Total interior livable area: 2,007 sqft
- Finished area above ground: 2,007
- Finished area below ground: 0
Property
Parking
- Total spaces: 4
- Parking features: Garage - Attached
- Attached garage spaces: 2
Features
- Levels: One
- Stories: 1
- Has view: Yes
Lot
- Size: 5,662 sqft
Details
- Parcel number: 143489
- Special conditions: Seller Licensed Real Estate Professional
Construction
Type & style
- Home type: Townhouse
- Architectural style: Ranch
- Property subtype: Townhouse, Residential
Materials
- Brick Veneer
- Foundation: Slab
- Roof: Shingle
Condition
- New construction: No
- Year built: 2013
Utilities & green energy
- Sewer: Public Sewer
- Water: Public
Community & neighborhood
Location
- Region: Graham
- Subdivision: West Hill
HOA & financial
HOA
- Has HOA: Yes
- HOA fee: $1,380 annually
- Services included: Maintenance Grounds
Price history
| Date | Event | Price |
|---|---|---|
| 5/9/2025 | Sold | $369,900$184/sqft |
Source: | ||
| 3/28/2025 | Pending sale | $369,900$184/sqft |
Source: | ||
| 2/7/2025 | Price change | $369,900-1.4%$184/sqft |
Source: | ||
| 11/13/2024 | Price change | $375,000-3.8%$187/sqft |
Source: | ||
| 11/8/2024 | Listed for sale | $390,000+9.6%$194/sqft |
Source: | ||
Public tax history
| Year | Property taxes | Tax assessment |
|---|---|---|
| 2024 | $1,780 +8.6% | $379,515 |
| 2023 | $1,640 +12.3% | $379,515 +69% |
| 2022 | $1,459 -1.5% | $224,531 |
Find assessor info on the county website
Neighborhood: 27253
Nearby schools
GreatSchools rating
- 5/10South Graham ElementaryGrades: PK-5Distance: 1.5 mi
- 2/10Southern MiddleGrades: 6-8Distance: 2 mi
- 6/10Southern HighGrades: 9-12Distance: 2.1 mi
Schools provided by the listing agent
- Elementary: Alamance - S Graham
- Middle: Alamance - Southern
- High: Alamance - Southern High
Source: Doorify MLS. This data may not be complete. We recommend contacting the local school district to confirm school assignments for this home.

Get pre-qualified for a loan
At Zillow Home Loans, we can pre-qualify you in as little as 5 minutes with no impact to your credit score.An equal housing lender. NMLS #10287.


