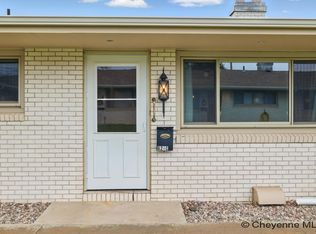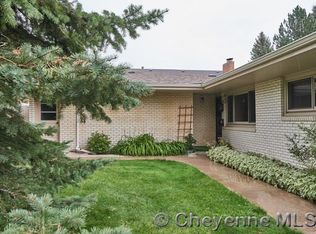Sold on 08/18/23
Price Unknown
624 Western Hills Blvd APT A, Cheyenne, WY 82009
2beds
1,102sqft
Condominium, Residential
Built in 1972
-- sqft lot
$270,300 Zestimate®
$--/sqft
$1,382 Estimated rent
Home value
$270,300
$257,000 - $284,000
$1,382/mo
Zestimate® history
Loading...
Owner options
Explore your selling options
What's special
New carpet, vinyl plank flooring + paint throughout! 2 bedroom 1 + 1/2 bath main level living condo. One car garage with opener. Solid surface countertops & all appliances including stackable washer & dryer. Close to almost everything. New roof as of May 2023.
Zillow last checked: 8 hours ago
Listing updated: August 28, 2023 at 12:04pm
Listed by:
Tanya Stogsdill 307-214-5515,
Kuzma Success Realty
Bought with:
Marv Espinoza
Espinoza Realty
Source: Cheyenne BOR,MLS#: 90328
Facts & features
Interior
Bedrooms & bathrooms
- Bedrooms: 2
- Bathrooms: 2
- Full bathrooms: 1
- 1/2 bathrooms: 1
- Main level bathrooms: 2
Primary bedroom
- Level: Main
- Area: 195
- Dimensions: 13 x 15
Bedroom 2
- Level: Main
- Area: 99
- Dimensions: 9 x 11
Bathroom 1
- Features: Full
- Level: Main
Bathroom 2
- Features: Half
- Level: Main
Dining room
- Level: Main
- Area: 63
- Dimensions: 7 x 9
Kitchen
- Level: Main
- Area: 77
- Dimensions: 7 x 11
Living room
- Level: Main
- Area: 325
- Dimensions: 13 x 25
Heating
- Forced Air, Natural Gas
Cooling
- Central Air
Appliances
- Included: Dishwasher, Disposal, Dryer, Range, Refrigerator, Washer
- Laundry: Main Level
Features
- Eat-in Kitchen, Main Floor Primary, Solid Surface Countertops
- Flooring: Luxury Vinyl
- Basement: Crawl Space
- Number of fireplaces: 1
- Fireplace features: One, Wood Burning
Interior area
- Total structure area: 1,102
- Total interior livable area: 1,102 sqft
- Finished area above ground: 1,102
Property
Parking
- Total spaces: 1
- Parking features: 1 Car Detached, Garage Door Opener
- Garage spaces: 1
Accessibility
- Accessibility features: Bathroom bars
Features
- Patio & porch: Patio
- Fencing: Back Yard
Lot
- Size: 0.53 Acres
- Dimensions: 23240
Details
- Parcel number: 12377000062410
- Special conditions: Arms Length Sale
Construction
Type & style
- Home type: Condo
- Architectural style: Ranch
- Property subtype: Condominium, Residential
Materials
- Brick
- Roof: Composition/Asphalt
Condition
- New construction: No
- Year built: 1972
Utilities & green energy
- Electric: Black Hills Energy
- Gas: Black Hills Energy
- Sewer: City Sewer
- Water: Public
Green energy
- Energy efficient items: Thermostat, Ceiling Fan
Community & neighborhood
Location
- Region: Cheyenne
- Subdivision: Chateau Des Col
HOA & financial
HOA
- Has HOA: Yes
- HOA fee: $150 monthly
- Services included: Trash, Insurance, Maintenance Grounds, Maintenance Structure, Snow Removal, Common Area Maintenance
Other
Other facts
- Listing agreement: N
- Listing terms: Cash,Conventional,FHA,VA Loan
Price history
| Date | Event | Price |
|---|---|---|
| 8/18/2023 | Sold | -- |
Source: | ||
| 7/19/2023 | Pending sale | $279,000$253/sqft |
Source: | ||
| 6/26/2023 | Listed for sale | $279,000$253/sqft |
Source: | ||
| 12/2/2013 | Sold | -- |
Source: | ||
Public tax history
| Year | Property taxes | Tax assessment |
|---|---|---|
| 2024 | $1,227 -6.7% | $17,358 -6.7% |
| 2023 | $1,316 -1.8% | $18,606 +0.2% |
| 2022 | $1,340 +17.5% | $18,567 +17.8% |
Find assessor info on the county website
Neighborhood: 82009
Nearby schools
GreatSchools rating
- 6/10Jessup Elementary SchoolGrades: K-6Distance: 0.2 mi
- 6/10McCormick Junior High SchoolGrades: 7-8Distance: 0.1 mi
- 7/10Central High SchoolGrades: 9-12Distance: 0.3 mi

