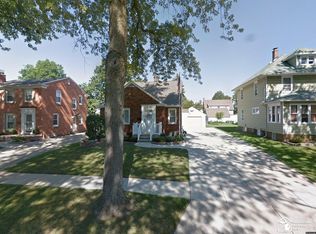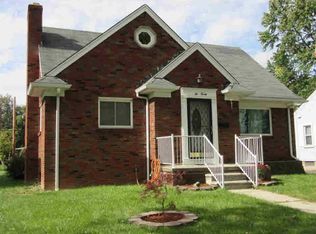Sold for $144,000
Zestimate®
$144,000
624 Waterloo Ave, Monroe, MI 48161
2beds
1,448sqft
Multi Family
Built in 1925
-- sqft lot
$144,000 Zestimate®
$99/sqft
$1,263 Estimated rent
Home value
$144,000
$134,000 - $154,000
$1,263/mo
Zestimate® history
Loading...
Owner options
Explore your selling options
What's special
Charming two-family home in a desirable neighborhood, close to shopping, schools, and all amenities. Features original woodwork, hardwood floors under most carpets, and a walk-up attic for extra space. The main level includes basement storage. Recent updates include roof, water heater, sewer line, and separate gas and electric utilities. Ideal for investment or owner-occupant.
Zillow last checked: 8 hours ago
Listing updated: January 16, 2026 at 11:12am
Listed by:
Jack Giarmo 734-735-3181,
Coldwell Banker Haynes R.E. in Monroe
Bought with:
Julie Gerweck-Dazel, 6502341176
Gerweck Real Estate in Monroe
Source: MiRealSource,MLS#: 50177145 Originating MLS: Southeastern Border Association of REALTORS
Originating MLS: Southeastern Border Association of REALTORS
Facts & features
Interior
Bedrooms & bathrooms
- Bedrooms: 2
- Bathrooms: 2
- Full bathrooms: 2
Kitchen
- Features: Eat-in Kitchen
Heating
- Forced Air
Cooling
- None
Appliances
- Included: Range/Oven, Refrigerator, Gas Water Heater
Features
- Basement: Block,Full
- Has fireplace: No
Interior area
- Total structure area: 1,448
- Total interior livable area: 1,448 sqft
Property
Parking
- Total spaces: 3
- Parking features: 3 or More Spaces, Detached
- Garage spaces: 2
Features
- Exterior features: Sidewalks
- Frontage length: 50
Lot
- Size: 6,098 sqft
- Dimensions: 50 x 120 49 x 120
- Features: Subdivision
Details
- Parcel number: 551900696000
- Zoning description: Residential
- Special conditions: Private
Construction
Type & style
- Home type: MultiFamily
- Property subtype: Multi Family
Materials
- Aluminum Siding
- Foundation: Basement
Condition
- Year built: 1925
Utilities & green energy
- Electric: 150 Amp Service
- Gas: Natural Gas
- Sewer: Public Sanitary, Storm
- Water: Public
- Utilities for property: Cable Available, Electricity Connected, Natural Gas Connected
Community & neighborhood
Location
- Region: Monroe
- Subdivision: South Custer Heights
Other
Other facts
- Listing agreement: Exclusive Right To Sell
- Listing terms: Cash,Conventional
Price history
| Date | Event | Price |
|---|---|---|
| 1/16/2026 | Sold | $144,000-9.4%$99/sqft |
Source: | ||
| 12/24/2025 | Contingent | $158,900$110/sqft |
Source: | ||
| 11/18/2025 | Listed for sale | $158,900$110/sqft |
Source: | ||
| 11/10/2025 | Pending sale | $158,900$110/sqft |
Source: | ||
| 11/5/2025 | Price change | $158,900-3.6%$110/sqft |
Source: | ||
Public tax history
| Year | Property taxes | Tax assessment |
|---|---|---|
| 2025 | $2,382 +4.8% | $87,900 +6.4% |
| 2024 | $2,272 +4.4% | $82,580 +8.7% |
| 2023 | $2,175 +3.1% | $76,000 +24.7% |
Find assessor info on the county website
Neighborhood: 48161
Nearby schools
GreatSchools rating
- 4/10Waterloo SchoolGrades: PK-6Distance: 0.3 mi
- 5/10Monroe High SchoolGrades: 8-12Distance: 0.9 mi
- 3/10Monroe Middle SchoolGrades: 6-8Distance: 1.2 mi
Schools provided by the listing agent
- District: Monroe Public Schools
Source: MiRealSource. This data may not be complete. We recommend contacting the local school district to confirm school assignments for this home.
Get a cash offer in 3 minutes
Find out how much your home could sell for in as little as 3 minutes with a no-obligation cash offer.
Estimated market value
$144,000

