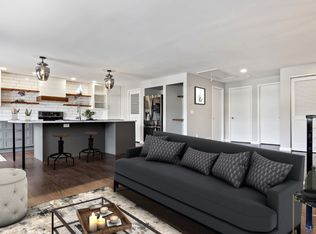When Glenn and Grace Buettner purchased their lot on Ranch Road from The Highlands Inc. in April of 1957, that portion of the subdivision had not yet been opened to development. Completed in 1958 to a design by Buettner, the house incorporates many of the hallmarks of mid-century modernism espoused by prominent architects of the day as evidenced in the use of pink Arizona sandstone, clean lines, flat roof, exposed laminated beams, and an open floor plan that provides privacy from the street while maximizing the views available at the rear of the lot. A prominent garage reflects the mid-century fascination with and reliance on the personal automobile. An Idaho Statesman article from February of 1959 describes the new home’s modern functionality along with its décor. A statement regarding built-in furniture notes that it provides “an abundance of open floor space and an ultra-modern appearance.” Interior design details included Asian and Middle Eastern art from the Buettner’s travels along with a color scheme in the family and living rooms of “flamingo pink,…coral, and Chinese red.” Another interior feature was wallpaper designed by Frank Lloyd Wright. The article notes Glenn’s particular pride in electrical master switches which could control lighting throughout the house. Other spaceage features included hidden speakers for the built-in record player and an indoor barbecue. Glenn Buettner was born in Nampa, Idaho in 1921. After graduating from Boise High School, he studied at Boise Junior College before graduating from the University of Minnesota with a degree in electrical engineering. A job with International Bechtel took him to Saudi Arabia where he met Grace Kailbourn of Pennsylvania. Her own career had already taken her to the Caribbean and Korea. They married in Beirut, Lebanon in 1950 where he worked for the Transarabian Pipeline Company. Following the birth of two daughters, the family returned to Boise in 1956. Glenn worked as architect and chief engineer for Albertson’s until his retirement in 1967. The Buettners sold the house and moved to Mesa, Arizona in 1978 where they resided until their deaths in the late 1990s
This property is off market, which means it's not currently listed for sale or rent on Zillow. This may be different from what's available on other websites or public sources.
