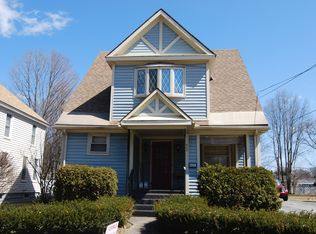This well cared for 3 bedroom 2-Story is 1 you won't want to miss. It offers an eat-in kitchen plus formal dining room that has sliding glass door that leads to deck,handicap ramp & extra deep backyard. The property has a 23x26 Barn w/ 2nd floor loft for additional storage space. Updates include totally reconstructed front porch, replaced water service line, new gas furnace, full bathroom updated within past 4 yrs & new windows. Hardwood floors under wall to wall carpeting
This property is off market, which means it's not currently listed for sale or rent on Zillow. This may be different from what's available on other websites or public sources.
