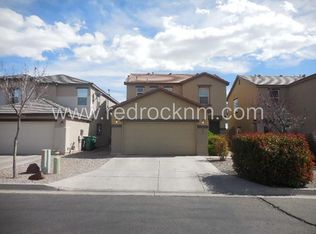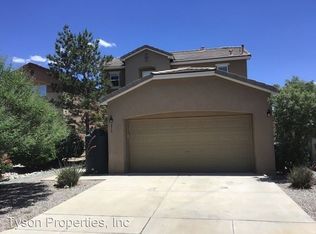Views!!! Welcome Home to this lovely KB home located in gated Community near Rio Rancho Country Club! This home features 3 Bedrooms plus an office/study/exercise room on main floor & a large 19' X 14' Loft upstairs. The Open Floor Plan has a stylish Country Kitchen with upgraded cabinetry, pantry, recessed lighting & a free standing gas range. Master suite has terrific views as well and features double sinks, separate shower, garden tub and walk-in closet. Lots of versatility and flex rooms in this home...light, bright and open! Incredible mountain views from backyard with open patio, landscaped with grass, trees, shrubs. Close to Rust Medical Center, shopping, parks, library and great schools! Make this home yours today!
This property is off market, which means it's not currently listed for sale or rent on Zillow. This may be different from what's available on other websites or public sources.

