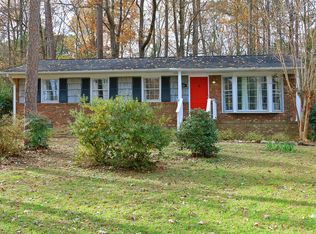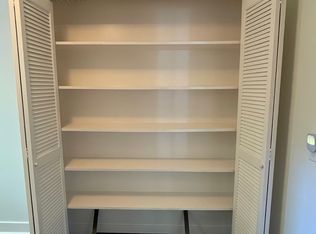Lovingly maintained home in the popular and quintessentially Chapel Hill neighborhood of Colony Woods. Featuring a beautifully landscaped yard with a large patio perfect for grilling and entertaining. Inside you will discover an updated kitchen, hardwood floors, two fireplaces, and plenty of useful space to enjoy. Chapel Hill Schools. Easy access to UNC, Duke, RTP, and RDU. Very near great shopping, dining, and entertainment venues. Cool community pool with fee. Plus, you get to live on Tinkerbell!!!
This property is off market, which means it's not currently listed for sale or rent on Zillow. This may be different from what's available on other websites or public sources.

