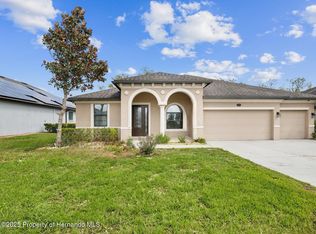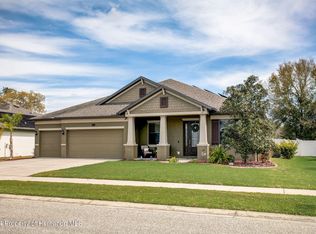Sold for $465,000 on 04/11/25
$465,000
624 Tierra Dr, Spring Hill, FL 34609
4beds
2,600sqft
Single Family Residence
Built in 2017
0.26 Acres Lot
$447,500 Zestimate®
$179/sqft
$2,409 Estimated rent
Home value
$447,500
$394,000 - $510,000
$2,409/mo
Zestimate® history
Loading...
Owner options
Explore your selling options
What's special
This WILLIAM RYAN MODEL is like new! Why wait to build when you can buy this MOVE-IN READY HOME! Built in 2017. NO FLOOD ZONE here. Step inside this immaculate flexible floor plan for the modern family! High ceilings and abundant natural light create a bright and inviting atmosphere throughout. The open floor plan enhances the feeling of space and airiness throughout the home. The modern-style kitchen is a chef’s dream, equipped with a large one-level island bar and upgraded with real wood cabinets and crown molding, granite countertops, stainless steel appliances, and LOADS OF CABINETS & COUNTER SPACE! Plus a large walk-in pantry/storage room and a huge breakfast nook that makes entertaining simple! The kitchen opens to the massive GREAT ROOM with Tray Ceiling! The TRIPLE SPLIT BEDROOM floor plan ensures privacy, with the FRONT - 2BR (on is Home office w/ pocket doors)/1BA in the front, the BACK - 2BR (one is 15x15 media room)/1BA in the back, and on the opposite side the PRIMARY BEDROOM tucked away as a private retreat, featuring a spa-like en-suite with a garden tub, a spacious shower, double granite-topped sinks, and a custom walk-in closet. The back rooms are perfect for an IN-LAW SUITE. There is also a massive BONUS ROOM that can be used as you please. THE POSSIBILITIES ARE ENDLESS with this home! Tile throughout the main-living areas, high ceilings, crown-molding throughout, and much more! The indoor laundry room is conveniently located and includes built-in cabinets for added storage. Sliders leading to the fully extended lanai with acrylic windows which EXTENDS THE LIVING AREA an additional 324sqft. Fully fenced backyard with White Vinyl privacy fence. Deep well for savings on lawn irrigation! Double gate on right side gives you room to park your boat! The oversized 3 car garage provides more than enough space for storage, plus includes a secret floor safe. This home is ideally situated near Anderson Snow Park with playground, sports fiends, the new Splash Park, the scenic bike trail, and the Suncoast Parkway, providing both recreational opportunities and convenient access to Tampa for work or leisure. Zoned for Nature Coast Technical High School. Walk or bike the community with all the sidewalks. Underground utilities. Low HOA of only $580 a year. Don’t miss this gem, come and see it before it’s too late!
Zillow last checked: 8 hours ago
Listing updated: June 09, 2025 at 06:37pm
Listing Provided by:
Bradley Uline 727-432-5993,
EXP REALTY LLC 888-883-8509,
Angela Goh 813-399-8471,
EXP REALTY LLC
Bought with:
Dan Dempsey, 706738
INSIGHT REALTY NETWORK
Source: Stellar MLS,MLS#: TB8348996 Originating MLS: Sarasota - Manatee
Originating MLS: Sarasota - Manatee

Facts & features
Interior
Bedrooms & bathrooms
- Bedrooms: 4
- Bathrooms: 3
- Full bathrooms: 3
Primary bedroom
- Features: En Suite Bathroom, Walk-In Closet(s)
- Level: First
- Area: 216 Square Feet
- Dimensions: 18x12
Bedroom 2
- Features: No Closet
- Level: First
- Area: 225 Square Feet
- Dimensions: 15x15
Bedroom 3
- Features: Built-in Closet
- Level: First
- Area: 121 Square Feet
- Dimensions: 11x11
Bedroom 4
- Features: Built-in Closet
- Level: First
- Area: 110 Square Feet
- Dimensions: 11x10
Bedroom 5
- Features: No Closet
- Level: First
- Area: 121 Square Feet
- Dimensions: 11x11
Primary bathroom
- Features: Dual Sinks, En Suite Bathroom, Tub with Separate Shower Stall
- Level: First
- Area: 132 Square Feet
- Dimensions: 12x11
Bathroom 2
- Level: First
- Area: 40 Square Feet
- Dimensions: 8x5
Bathroom 3
- Level: First
- Area: 40 Square Feet
- Dimensions: 8x5
Dinette
- Level: First
- Area: 121 Square Feet
- Dimensions: 11x11
Great room
- Level: First
- Area: 342 Square Feet
- Dimensions: 19x18
Kitchen
- Features: Granite Counters, Pantry
- Level: First
- Area: 198 Square Feet
- Dimensions: 18x11
Living room
- Features: No Closet
- Level: First
- Area: 270 Square Feet
- Dimensions: 18x15
Utility room
- Level: First
- Area: 56 Square Feet
- Dimensions: 8x7
Heating
- Central, Electric
Cooling
- Central Air
Appliances
- Included: Dishwasher, Disposal, Dryer, Electric Water Heater, Microwave, Range, Refrigerator, Washer
- Laundry: Inside, Laundry Room
Features
- Ceiling Fan(s), Crown Molding, Eating Space In Kitchen, High Ceilings, In Wall Pest System, Kitchen/Family Room Combo, Open Floorplan, Solid Surface Counters, Solid Wood Cabinets, Split Bedroom, Stone Counters, Thermostat, Tray Ceiling(s), Walk-In Closet(s), In-Law Floorplan
- Flooring: Carpet, Ceramic Tile, Tile
- Doors: Sliding Doors
- Windows: Blinds, ENERGY STAR Qualified Windows
- Has fireplace: No
Interior area
- Total structure area: 2,600
- Total interior livable area: 2,600 sqft
Property
Parking
- Total spaces: 3
- Parking features: Driveway, Garage Door Opener, Oversized
- Attached garage spaces: 3
- Has uncovered spaces: Yes
- Details: Garage Dimensions: 26X21
Features
- Levels: One
- Stories: 1
- Patio & porch: Covered, Enclosed
- Exterior features: Dog Run, Irrigation System, Lighting, Sidewalk
- Fencing: Fenced,Vinyl
Lot
- Size: 0.26 Acres
- Features: In County, Landscaped, Sidewalk
Details
- Parcel number: R3422318163600000140
- Zoning: R1
- Special conditions: None
Construction
Type & style
- Home type: SingleFamily
- Property subtype: Single Family Residence
Materials
- Concrete, Stucco
- Foundation: Slab
- Roof: Shingle
Condition
- New construction: No
- Year built: 2017
Utilities & green energy
- Sewer: Public Sewer
- Water: Public
- Utilities for property: BB/HS Internet Available, Cable Available, Electricity Available, Fiber Optics, Phone Available, Public, Sewer Connected, Sprinkler Well, Street Lights, Underground Utilities, Water Connected
Community & neighborhood
Security
- Security features: Fire Alarm, Smoke Detector(s)
Community
- Community features: None
Location
- Region: Spring Hill
- Subdivision: CROWN POINTE
HOA & financial
HOA
- Has HOA: Yes
- HOA fee: $48 monthly
- Association name: Crown Pointe HOA - Lisa Taylor
- Association phone: 201-406-4062
Other fees
- Pet fee: $0 monthly
Other financial information
- Total actual rent: 0
Other
Other facts
- Listing terms: Cash,Conventional,FHA,VA Loan
- Ownership: Fee Simple
- Road surface type: Paved
Price history
| Date | Event | Price |
|---|---|---|
| 4/11/2025 | Sold | $465,000-2.1%$179/sqft |
Source: | ||
| 2/19/2025 | Pending sale | $475,000$183/sqft |
Source: | ||
| 2/12/2025 | Listed for sale | $475,000-4.8%$183/sqft |
Source: | ||
| 10/14/2024 | Listing removed | $499,000$192/sqft |
Source: | ||
| 10/2/2024 | Price change | $499,000-2%$192/sqft |
Source: | ||
Public tax history
| Year | Property taxes | Tax assessment |
|---|---|---|
| 2024 | $7,613 +4.8% | $425,311 +10% |
| 2023 | $7,262 +7.6% | $386,646 +10% |
| 2022 | $6,749 +15.8% | $351,496 +10% |
Find assessor info on the county website
Neighborhood: 34609
Nearby schools
GreatSchools rating
- 6/10Suncoast Elementary SchoolGrades: PK-5Distance: 3 mi
- 5/10Powell Middle SchoolGrades: 6-8Distance: 3 mi
- 5/10Nature Coast Technical High SchoolGrades: PK,9-12Distance: 3.2 mi
Schools provided by the listing agent
- Elementary: Suncoast Elementary
- Middle: Powell Middle
- High: Natures Coast Technical High School
Source: Stellar MLS. This data may not be complete. We recommend contacting the local school district to confirm school assignments for this home.
Get a cash offer in 3 minutes
Find out how much your home could sell for in as little as 3 minutes with a no-obligation cash offer.
Estimated market value
$447,500
Get a cash offer in 3 minutes
Find out how much your home could sell for in as little as 3 minutes with a no-obligation cash offer.
Estimated market value
$447,500

