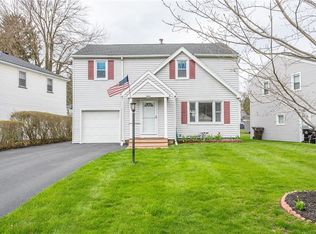Closed
$305,000
624 Tarrington Rd, Rochester, NY 14609
3beds
1,708sqft
Single Family Residence
Built in 1954
5,662.8 Square Feet Lot
$325,400 Zestimate®
$179/sqft
$2,455 Estimated rent
Maximize your home sale
Get more eyes on your listing so you can sell faster and for more.
Home value
$325,400
$299,000 - $355,000
$2,455/mo
Zestimate® history
Loading...
Owner options
Explore your selling options
What's special
Irondequoit's Valley View neighborhood has a lovely home w/ exclusive yards lined with natural & wooden privacy fences, gravel patio w/ firepit is available! Convenience to expressways, Wegmans, restaurants, shops, parks, Irondequoit Bay & Downtown Rochester are just minutes away. Mature tree lined street welcomes you home. The chef will love the open eat-in kitchen featuring new stainless appliances, ceramic flooring, whitewashed brick accent wall, overlooking the expansive family room featuring 3 walls of windows, & gas fireplace. The 1st floor also offers NEW laminate flooring, UPDATED 1/2 bath, formal living rm boasting built-ins, brick decorative fireplace, & bay window. The upper level has the upgraded bathroom w/surround w/ built in shelves, honeycomb tiled floor & cultured stone topped vanity, three large bedrooms with gleaming hardwood floors; the primary bedroom offers double closets. Other wonderful amenities are; newer roof (‘19), A/C (‘21), newer light fixtures, some newer windows, unfinished basement awaits your finishing touches, maintenance-free siding, shed, attached garage, & more! Delayed negotiations: Offers due Wed., May 8th @ 12 PM w/ a 24 hour life of offer.
Zillow last checked: 8 hours ago
Listing updated: June 25, 2024 at 04:38pm
Listed by:
Laura E. Swogger 585-362-8925,
Keller Williams Realty Greater Rochester
Bought with:
Noelle A. D'Amico, 10491204745
Brightskye Realty, LLC
Source: NYSAMLSs,MLS#: R1535705 Originating MLS: Rochester
Originating MLS: Rochester
Facts & features
Interior
Bedrooms & bathrooms
- Bedrooms: 3
- Bathrooms: 2
- Full bathrooms: 1
- 1/2 bathrooms: 1
- Main level bathrooms: 1
Heating
- Gas, Forced Air
Cooling
- Central Air
Appliances
- Included: Dryer, Dishwasher, Electric Oven, Electric Range, Disposal, Gas Water Heater, Refrigerator, Washer
- Laundry: In Basement
Features
- Eat-in Kitchen, Separate/Formal Living Room
- Flooring: Carpet, Ceramic Tile, Hardwood, Luxury Vinyl, Varies
- Windows: Storm Window(s), Thermal Windows, Wood Frames
- Basement: Full
- Number of fireplaces: 2
Interior area
- Total structure area: 1,708
- Total interior livable area: 1,708 sqft
Property
Parking
- Total spaces: 1
- Parking features: Attached, Garage, Garage Door Opener
- Attached garage spaces: 1
Features
- Levels: Two
- Stories: 2
- Patio & porch: Patio
- Exterior features: Blacktop Driveway, Fence, Patio
- Fencing: Partial
Lot
- Size: 5,662 sqft
- Dimensions: 63 x 125
- Features: Residential Lot
Details
- Additional structures: Shed(s), Storage
- Parcel number: 2634001071200002077000
- Special conditions: Standard
Construction
Type & style
- Home type: SingleFamily
- Architectural style: Colonial,Historic/Antique,Two Story
- Property subtype: Single Family Residence
Materials
- Vinyl Siding, Copper Plumbing
- Foundation: Block
- Roof: Asphalt
Condition
- Resale
- Year built: 1954
Utilities & green energy
- Electric: Circuit Breakers
- Sewer: Connected
- Water: Connected, Public
- Utilities for property: Sewer Connected, Water Connected
Community & neighborhood
Location
- Region: Rochester
- Subdivision: Valley View
Other
Other facts
- Listing terms: Cash,Conventional,FHA,VA Loan
Price history
| Date | Event | Price |
|---|---|---|
| 6/18/2024 | Sold | $305,000+56.4%$179/sqft |
Source: | ||
| 5/29/2024 | Pending sale | $195,000$114/sqft |
Source: | ||
| 5/9/2024 | Contingent | $195,000$114/sqft |
Source: | ||
| 5/3/2024 | Listed for sale | $195,000+77.4%$114/sqft |
Source: | ||
| 4/10/2015 | Sold | $109,900$64/sqft |
Source: | ||
Public tax history
| Year | Property taxes | Tax assessment |
|---|---|---|
| 2024 | -- | $201,000 |
| 2023 | -- | $201,000 +68.9% |
| 2022 | -- | $119,000 |
Find assessor info on the county website
Neighborhood: 14609
Nearby schools
GreatSchools rating
- NAHelendale Road Primary SchoolGrades: PK-2Distance: 0.4 mi
- 3/10East Irondequoit Middle SchoolGrades: 6-8Distance: 1.6 mi
- 6/10Eastridge Senior High SchoolGrades: 9-12Distance: 2.6 mi
Schools provided by the listing agent
- District: East Irondequoit
Source: NYSAMLSs. This data may not be complete. We recommend contacting the local school district to confirm school assignments for this home.
