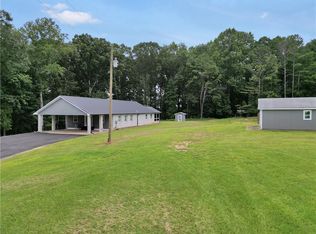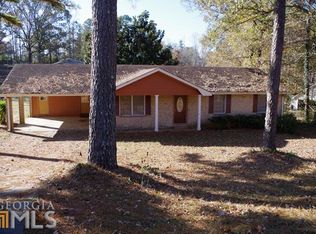Closed
$369,500
624 Swan Lake Rd, Stockbridge, GA 30281
4beds
2,328sqft
Single Family Residence
Built in 1993
1.71 Acres Lot
$351,200 Zestimate®
$159/sqft
$2,370 Estimated rent
Home value
$351,200
$313,000 - $393,000
$2,370/mo
Zestimate® history
Loading...
Owner options
Explore your selling options
What's special
Discover serenity in this beautifully maintained custom-built home, nestled on a tranquil 1.71-acre lot. This peaceful retreat offers 4 bedrooms and 3 bathrooms, with 3 bedrooms and 2 baths on the main level, and a private suite in the basement, ideal for a teen or in-law, featuring its own separate entrance. The open kitchen invites quiet mornings with a cozy breakfast nook, while the split bedroom layout ensures privacy and relaxation. The spacious primary bedroom includes 3 closets and a serene en-suite bathroom with a soothing jetted tub and separate shower. Step outside to enjoy the quiet of nature on the large covered back deck or unwind on the rocking chair front porch. A 24x36 outbuilding with 10 ft doors, drive-through access, and power adds convenience to the calm surroundings. With a durable metal roof and new LVP flooring installed in 2023, this home is both peaceful and well-kept. Don't miss your opportunity to experience the tranquility this home offers!
Zillow last checked: 8 hours ago
Listing updated: December 03, 2024 at 01:13pm
Listed by:
Mark Spain 770-886-9000,
Mark Spain Real Estate,
Matthew McCrary 404-207-0953,
Mark Spain Real Estate
Bought with:
Charlene Ward, 200990
Mark Spain Real Estate
Source: GAMLS,MLS#: 10378691
Facts & features
Interior
Bedrooms & bathrooms
- Bedrooms: 4
- Bathrooms: 3
- Full bathrooms: 3
- Main level bathrooms: 2
- Main level bedrooms: 3
Kitchen
- Features: Country Kitchen
Heating
- Central, Heat Pump
Cooling
- Ceiling Fan(s), Central Air
Appliances
- Included: Dishwasher, Microwave, Refrigerator
- Laundry: In Hall, Mud Room
Features
- Master On Main Level, Split Bedroom Plan, Tray Ceiling(s)
- Flooring: Vinyl
- Windows: Double Pane Windows
- Basement: Bath/Stubbed,Finished,Full,Partial
- Number of fireplaces: 1
- Fireplace features: Family Room
- Common walls with other units/homes: No Common Walls
Interior area
- Total structure area: 2,328
- Total interior livable area: 2,328 sqft
- Finished area above ground: 1,754
- Finished area below ground: 574
Property
Parking
- Total spaces: 4
- Parking features: Carport, Detached, Garage
- Has garage: Yes
- Has carport: Yes
Features
- Levels: Two
- Stories: 2
- Patio & porch: Deck
- Waterfront features: No Dock Or Boathouse
- Body of water: None
Lot
- Size: 1.71 Acres
- Features: Level, Private
Details
- Parcel number: 06502007001
Construction
Type & style
- Home type: SingleFamily
- Architectural style: Brick 4 Side,Ranch
- Property subtype: Single Family Residence
Materials
- Other
- Roof: Composition
Condition
- Resale
- New construction: No
- Year built: 1993
Details
- Warranty included: Yes
Utilities & green energy
- Electric: 220 Volts
- Sewer: Septic Tank
- Water: Public
- Utilities for property: Cable Available, Electricity Available, Natural Gas Available, Phone Available, Sewer Available, Underground Utilities, Water Available
Community & neighborhood
Community
- Community features: None
Location
- Region: Stockbridge
- Subdivision: None
HOA & financial
HOA
- Has HOA: No
- Services included: None
Other
Other facts
- Listing agreement: Exclusive Right To Sell
Price history
| Date | Event | Price |
|---|---|---|
| 12/3/2024 | Sold | $369,500-2.7%$159/sqft |
Source: | ||
| 10/30/2024 | Pending sale | $379,900$163/sqft |
Source: | ||
| 10/17/2024 | Price change | $379,900-4.3%$163/sqft |
Source: | ||
| 9/23/2024 | Listed for sale | $397,000-7.7%$171/sqft |
Source: | ||
| 9/10/2024 | Listing removed | $429,900$185/sqft |
Source: | ||
Public tax history
| Year | Property taxes | Tax assessment |
|---|---|---|
| 2024 | $4,008 +23.1% | $137,880 +10.4% |
| 2023 | $3,255 -0.5% | $124,920 +19.9% |
| 2022 | $3,270 +20.3% | $104,200 +28.9% |
Find assessor info on the county website
Neighborhood: 30281
Nearby schools
GreatSchools rating
- 5/10Austin Road Elementary SchoolGrades: PK-5Distance: 0.9 mi
- 5/10Austin Road Middle SchoolGrades: 6-8Distance: 1.1 mi
- 4/10Woodland High SchoolGrades: 9-12Distance: 3 mi
Schools provided by the listing agent
- Elementary: Austin Road
- Middle: Austin Road
- High: Woodland
Source: GAMLS. This data may not be complete. We recommend contacting the local school district to confirm school assignments for this home.
Get a cash offer in 3 minutes
Find out how much your home could sell for in as little as 3 minutes with a no-obligation cash offer.
Estimated market value$351,200
Get a cash offer in 3 minutes
Find out how much your home could sell for in as little as 3 minutes with a no-obligation cash offer.
Estimated market value
$351,200

