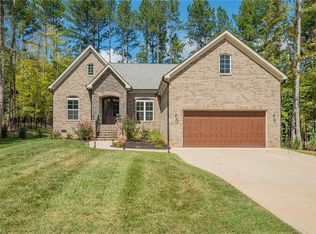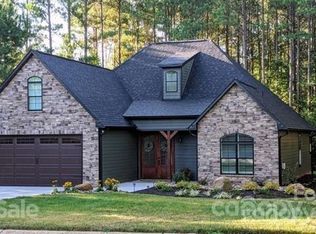Closed
$550,000
624 Sunset Pointe Dr #77, Salisbury, NC 28146
3beds
2,215sqft
Single Family Residence
Built in 2024
0.47 Acres Lot
$556,500 Zestimate®
$248/sqft
$-- Estimated rent
Home value
$556,500
$501,000 - $612,000
Not available
Zestimate® history
Loading...
Owner options
Explore your selling options
What's special
To be built in the highly sought after gated High Rock Lake community of Sunset Pointe - Get in early and choose your color options for this beautiful custom home. Exterior will be stone and Hardie siding. This split floor plan custom home will be built on close to a 1/2 acre lot with a large primary bedroom and full ensuite bath and spacious walk-in closet, a conveniently located laundry room, beautiful kitchen countertops and kitchen island. Enjoy the evening lake air on your oversized covered back porch, perfect for entertaining or just taking in the fresh air. Pics are examples only. Pictures are sample renderings only - final finishes subject to change for lot 77
Zillow last checked: 8 hours ago
Listing updated: February 21, 2025 at 03:04pm
Listing Provided by:
Rodney Queen rodneque@aol.com,
Lantern Realty & Development LLC
Bought with:
Vito DiGiorgio
One Community Real Estate
Source: Canopy MLS as distributed by MLS GRID,MLS#: 4112625
Facts & features
Interior
Bedrooms & bathrooms
- Bedrooms: 3
- Bathrooms: 2
- Full bathrooms: 2
- Main level bedrooms: 3
Primary bedroom
- Level: Main
Primary bedroom
- Level: Main
Bonus room
- Level: Upper
Bonus room
- Level: Upper
Heating
- Natural Gas
Cooling
- Central Air
Appliances
- Included: Dishwasher, Electric Oven, Electric Range
- Laundry: Laundry Room
Features
- Kitchen Island, Open Floorplan, Pantry, Walk-In Closet(s)
- Flooring: Tile, Vinyl
- Has basement: No
Interior area
- Total structure area: 2,215
- Total interior livable area: 2,215 sqft
- Finished area above ground: 2,215
- Finished area below ground: 0
Property
Parking
- Total spaces: 2
- Parking features: Driveway, Attached Garage, Garage on Main Level
- Attached garage spaces: 2
- Has uncovered spaces: Yes
Features
- Levels: 1 Story/F.R.O.G.
- Patio & porch: Covered, Rear Porch
- Pool features: Community
- Waterfront features: Boat Ramp – Community
- Body of water: High Rock Lake
Lot
- Size: 0.47 Acres
Details
- Parcel number: 606H085
- Zoning: RA
- Special conditions: Standard
Construction
Type & style
- Home type: SingleFamily
- Property subtype: Single Family Residence
Materials
- Fiber Cement, Stone
- Foundation: Slab
Condition
- New construction: Yes
- Year built: 2024
Details
- Builder model: Magnolia
- Builder name: Build704 LLC
Utilities & green energy
- Sewer: Private Sewer, Septic Installed
- Water: Well
Community & neighborhood
Community
- Community features: Clubhouse, Fitness Center, Gated, Playground, Tennis Court(s), Lake Access
Location
- Region: Salisbury
- Subdivision: Sunset Pointe
HOA & financial
HOA
- Has HOA: Yes
- HOA fee: $1,144 annually
- Association name: Cedar Management
- Association phone: 704-644-8808
Other
Other facts
- Listing terms: Cash,Conventional,FHA,VA Loan
- Road surface type: Concrete, Paved
Price history
| Date | Event | Price |
|---|---|---|
| 2/21/2025 | Sold | $550,000+10.4%$248/sqft |
Source: | ||
| 2/25/2024 | Listed for sale | $498,000$225/sqft |
Source: | ||
Public tax history
Tax history is unavailable.
Neighborhood: 28146
Nearby schools
GreatSchools rating
- 4/10E Hanford Dole Elementary SchoolGrades: PK-5Distance: 3.8 mi
- 2/10North Rowan Middle SchoolGrades: 6-8Distance: 4.4 mi
- 2/10North Rowan High SchoolGrades: 9-12Distance: 4.4 mi

Get pre-qualified for a loan
At Zillow Home Loans, we can pre-qualify you in as little as 5 minutes with no impact to your credit score.An equal housing lender. NMLS #10287.

