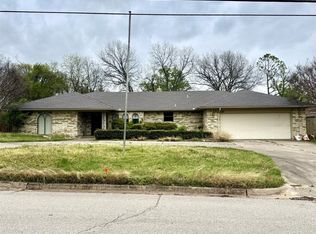Sold for $550,000 on 08/23/23
Street View
$550,000
624 Sunset Dr SW, Ardmore, OK 73401
3beds
2baths
3,934sqft
SingleFamily
Built in 1996
0.27 Acres Lot
$637,300 Zestimate®
$140/sqft
$2,329 Estimated rent
Home value
$637,300
$605,000 - $669,000
$2,329/mo
Zestimate® history
Loading...
Owner options
Explore your selling options
What's special
624 Sunset Dr SW, Ardmore, OK 73401 is a single family home that contains 3,934 sq ft and was built in 1996. It contains 3 bedrooms and 2.5 bathrooms. This home last sold for $550,000 in August 2023.
The Zestimate for this house is $637,300. The Rent Zestimate for this home is $2,329/mo.
Facts & features
Interior
Bedrooms & bathrooms
- Bedrooms: 3
- Bathrooms: 2.5
Heating
- Other
Cooling
- Other
Features
- Has fireplace: Yes
Interior area
- Total interior livable area: 3,934 sqft
Property
Parking
- Parking features: Garage - Attached
Features
- Exterior features: Other, Stone, Brick
Lot
- Size: 0.27 Acres
Details
- Parcel number: 100053055
Construction
Type & style
- Home type: SingleFamily
Materials
- Stone
- Foundation: Concrete
- Roof: Tile
Condition
- Year built: 1996
Community & neighborhood
Location
- Region: Ardmore
Price history
| Date | Event | Price |
|---|---|---|
| 8/28/2025 | Listing removed | $688,900$175/sqft |
Source: | ||
| 2/26/2025 | Listed for sale | $688,900$175/sqft |
Source: | ||
| 2/24/2025 | Listing removed | $688,900$175/sqft |
Source: | ||
| 8/23/2024 | Listed for sale | $688,900+25.3%$175/sqft |
Source: | ||
| 8/23/2023 | Sold | $550,000$140/sqft |
Source: Public Record | ||
Public tax history
| Year | Property taxes | Tax assessment |
|---|---|---|
| 2024 | $6,587 +11.1% | $66,000 +8.2% |
| 2023 | $5,928 +6.5% | $60,984 +3% |
| 2022 | $5,565 -2.4% | $59,208 +3% |
Find assessor info on the county website
Neighborhood: 73401
Nearby schools
GreatSchools rating
- 5/10Lincoln Elementary SchoolGrades: 1-5Distance: 0.9 mi
- 3/10Ardmore Middle SchoolGrades: 7-8Distance: 2.9 mi
- 3/10Ardmore High SchoolGrades: 9-12Distance: 2.8 mi

Get pre-qualified for a loan
At Zillow Home Loans, we can pre-qualify you in as little as 5 minutes with no impact to your credit score.An equal housing lender. NMLS #10287.

