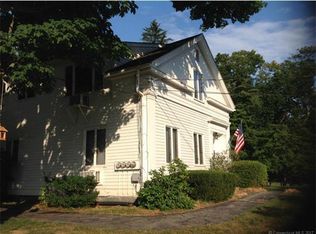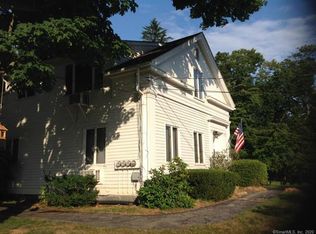A one-and-only custom home that is full of delightful surprises that will surely impress any visitor. This remodeled home has a unique take on the split level. As you enter the foyer the formal dining room is to the left and just a few steps up the curved staircase brings you to the living room. This room is for the entertainer with a custom built-in bar, over-sized brick chimney with gas logs, hardwood floors, french doors leading to the deck, and the favorited feature by many- a hidden door! A oak door like no other custom built for this house, staged to look like a wall with artwork. Quite the conversation piece! The kitchen designed by a chef is just as striking with custom cabinets, an island, Cambria quartz counters, 2 stainless sinks, 6-burner Electrolux gas range with stainless hood, radiant heated tile floor, a built-in desk near the eat-in area & door to the patio. Through the tiled breezeway is a room currently used as a music studio for a home business with a separate entrance, full bath & large closet. This space can easily be converted to a first floor master suite, guest suite, in-law or Airbnb studio apartment. Upstairs through the hidden door are 2 bedrooms with hardwood floors, cedar closet & a full bath with a whirlpool tub/shower. There is a 1-car attached garage. Central A/C & Buderus boiler. Exterior features include: Patio, shed/detached garage, wood deck, stone walls, newly paved driveway & flat yard. Wonderful location between UConn and ECSU campuses.
This property is off market, which means it's not currently listed for sale or rent on Zillow. This may be different from what's available on other websites or public sources.

