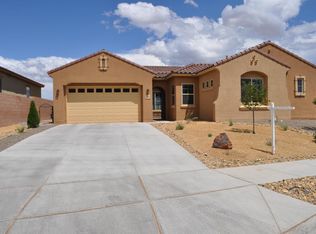Sold
Price Unknown
624 Sierra Verde Way NE, Rio Rancho, NM 87124
5beds
3,485sqft
Single Family Residence
Built in 2013
0.25 Acres Lot
$733,000 Zestimate®
$--/sqft
$3,544 Estimated rent
Home value
$733,000
$660,000 - $814,000
$3,544/mo
Zestimate® history
Loading...
Owner options
Explore your selling options
What's special
Welcome to this stunning single-story ranch home located within Tres Colinas, a remarkable gated community in Rio Rancho's Loma Colorado Subdivision. With 5 bedrooms + an additional office, 4 bathrooms and 3485 Sq Ft property boasts an open floorplan with upgrades galore! Some of the amenities include tall ceilings, beautiful tile floors, a massive chef's kitchen that will impress even the most discerning culinary enthusiast. 2 separate living areas providing ample space for both entertaining & guests. Out back is your beautifully landscaped backyard complete with a convenient drip system and lush synthetic lawn, perfect for enjoying outdoor gatherings or simply relaxing in your own private oasis. Amazing views of the Sandia Mountains from your back patio, absolutely breathtaking
Zillow last checked: 8 hours ago
Listing updated: January 02, 2025 at 09:02am
Listed by:
Jeremy Griego 505-417-8282,
Q Realty
Bought with:
Joanna Rene Kessel, 20069
Coldwell Banker Legacy
Source: SWMLS,MLS#: 1071870
Facts & features
Interior
Bedrooms & bathrooms
- Bedrooms: 5
- Bathrooms: 4
- Full bathrooms: 2
- 3/4 bathrooms: 2
Primary bedroom
- Level: Main
- Area: 238
- Dimensions: 17 x 14
Bedroom 2
- Level: Main
- Area: 110
- Dimensions: 11 x 10
Bedroom 3
- Level: Main
- Area: 132
- Dimensions: 12 x 11
Bedroom 4
- Level: Main
- Area: 140
- Dimensions: 14 x 10
Bedroom 5
- Level: Main
- Area: 130
- Dimensions: 13 x 10
Kitchen
- Level: Main
- Area: 476
- Dimensions: 28 x 17
Living room
- Level: Main
- Area: 360
- Dimensions: 20 x 18
Office
- Level: Main
- Area: 132
- Dimensions: 11 x 12
Heating
- Central, Forced Air
Cooling
- Refrigerated
Appliances
- Laundry: Washer Hookup, Electric Dryer Hookup, Gas Dryer Hookup
Features
- Ceiling Fan(s), Dual Sinks, Entrance Foyer, Family/Dining Room, Garden Tub/Roman Tub, Home Office, Kitchen Island, Living/Dining Room, Multiple Living Areas, Main Level Primary, Pantry, Tub Shower
- Flooring: Tile
- Windows: Double Pane Windows, Insulated Windows, Low-Emissivity Windows, Sliding
- Has basement: No
- Has fireplace: No
Interior area
- Total structure area: 3,485
- Total interior livable area: 3,485 sqft
Property
Parking
- Total spaces: 2
- Parking features: Finished Garage, Heated Garage
- Garage spaces: 2
Features
- Levels: One
- Stories: 1
- Patio & porch: Covered, Patio
- Exterior features: Sprinkler/Irrigation
- Has view: Yes
Lot
- Size: 0.25 Acres
- Features: Landscaped, Views, Xeriscape
- Residential vegetation: Grassed
Details
- Parcel number: R182551
- Zoning description: R-1
Construction
Type & style
- Home type: SingleFamily
- Architectural style: Ranch
- Property subtype: Single Family Residence
Materials
- Frame, Stucco
- Roof: Tile
Condition
- Resale
- New construction: No
- Year built: 2013
Details
- Builder name: Pulte
Utilities & green energy
- Sewer: Public Sewer
- Water: Public
- Utilities for property: Natural Gas Connected, Sewer Connected, Water Connected
Green energy
- Energy efficient items: Windows
- Energy generation: None
- Water conservation: Water-Smart Landscaping
Community & neighborhood
Security
- Security features: Security System
Community
- Community features: Gated
Location
- Region: Rio Rancho
HOA & financial
HOA
- Has HOA: Yes
- HOA fee: $380 quarterly
- Services included: Common Areas, Road Maintenance
Other
Other facts
- Listing terms: Cash,Conventional,FHA,VA Loan
- Road surface type: Paved
Price history
| Date | Event | Price |
|---|---|---|
| 12/31/2024 | Sold | -- |
Source: | ||
| 10/24/2024 | Pending sale | $765,000$220/sqft |
Source: | ||
| 10/4/2024 | Listed for sale | $765,000-1.8%$220/sqft |
Source: | ||
| 10/4/2024 | Listing removed | $779,000$224/sqft |
Source: | ||
| 6/13/2024 | Listed for sale | $779,000+32.5%$224/sqft |
Source: | ||
Public tax history
| Year | Property taxes | Tax assessment |
|---|---|---|
| 2025 | $8,566 +23.7% | $245,481 +27.8% |
| 2024 | $6,923 +2.6% | $192,104 +3% |
| 2023 | $6,745 +1.9% | $186,509 +3% |
Find assessor info on the county website
Neighborhood: 87124
Nearby schools
GreatSchools rating
- 7/10Ernest Stapleton Elementary SchoolGrades: K-5Distance: 1.1 mi
- 7/10Eagle Ridge Middle SchoolGrades: 6-8Distance: 1.5 mi
- 7/10Rio Rancho High SchoolGrades: 9-12Distance: 0.8 mi
Schools provided by the listing agent
- High: Rio Rancho
Source: SWMLS. This data may not be complete. We recommend contacting the local school district to confirm school assignments for this home.
Get a cash offer in 3 minutes
Find out how much your home could sell for in as little as 3 minutes with a no-obligation cash offer.
Estimated market value$733,000
Get a cash offer in 3 minutes
Find out how much your home could sell for in as little as 3 minutes with a no-obligation cash offer.
Estimated market value
$733,000
