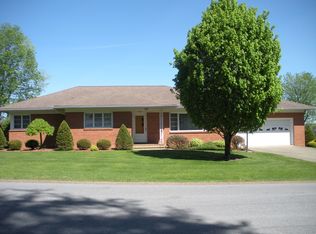Quality construction and quality remodeling inside and out! This efficient, low maintenance 1 story house is located on desirable Sherry Road. The completely renovated 1st floor features engineered hardwood flooring in the living room and kitchen/dining, solid 6 panel doors throughout, completely remodeled kitchen with new soft-close cabinetry, granite counters, and tile backsplash. A large master suite features a new private bath with walk-in shower. The large all new hall bathroom with soaking tub and separate shower also conveniently contains the laundry area. A spacious lower level bonus room with adjoining bathroom is an ideal family/media space, exercise area, or guest retreat. Extensive landscaping and paver patio create a beautiful and private outdoor retreat! Exceptional value!
This property is off market, which means it's not currently listed for sale or rent on Zillow. This may be different from what's available on other websites or public sources.
