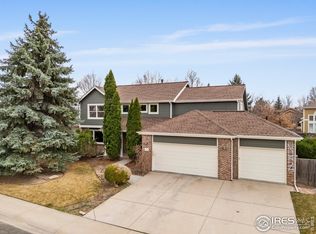Beautiful home inside and out! This south-facing Miramont property features 4 bedrooms, an office, 4 bathrooms, 2 living areas, and a 3-car garage. The backyard is an entertainer's dream with huge patio, outdoor kitchen, pergola, and private yard. The expansive wood floors were just refinished and span most of the main level, the stairs, and the upstairs hallway. The large owners suite includes a masterfully remodeled bathroom and features a custom walk-in closet. You will love the eat-in kitchen with large breakfast bar, tons of cabinets, granite countertops, and walk-in pantry. The home also features newer furnace, A/C, and water heater. High-end plantation shutters further enhance the interior. The home sits on 0.25 acre cul-de-sac lot and is walking distance to restaurants, shopping, and Genesis Health Club. On top of all that, enjoy the amazing PSD schools!
This property is off market, which means it's not currently listed for sale or rent on Zillow. This may be different from what's available on other websites or public sources.
