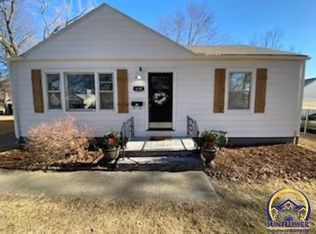Sold on 05/30/25
Price Unknown
624 SW Vesper Ave, Topeka, KS 66606
2beds
1,260sqft
Single Family Residence, Residential
Built in 1950
6,098.4 Square Feet Lot
$126,900 Zestimate®
$--/sqft
$1,037 Estimated rent
Home value
$126,900
$109,000 - $148,000
$1,037/mo
Zestimate® history
Loading...
Owner options
Explore your selling options
What's special
Fall in love with this adorable 2-bedroom, 1-bath home that’s full of charm. The open-concept layout makes the space feel bright and airy, with newer windows letting in plenty of natural light. Enjoy peace of mind with the new central A/C unit, and a sewer line that was replaced in 2019. Outside you will find a fully fenced backyard—perfect for pets, play, or entertaining—complete with a covered deck and storage shed. Updated and move-in ready, this home offers comfort, style, and functionality in one cozy package!
Zillow last checked: 8 hours ago
Listing updated: May 30, 2025 at 07:30am
Listed by:
Melissa Cummings 785-221-0541,
Genesis, LLC, Realtors
Bought with:
BJ McGivern, SP00050719
Genesis, LLC, Realtors
Source: Sunflower AOR,MLS#: 239113
Facts & features
Interior
Bedrooms & bathrooms
- Bedrooms: 2
- Bathrooms: 1
- Full bathrooms: 1
Primary bedroom
- Level: Main
- Area: 132
- Dimensions: 12 x 11
Bedroom 2
- Level: Main
- Area: 132
- Dimensions: 12 x 11
Dining room
- Level: Main
- Area: 76
- Dimensions: 9'6 x 8
Kitchen
- Level: Main
- Area: 88
- Dimensions: 11 x 8
Laundry
- Level: Basement
Living room
- Level: Main
- Area: 204
- Dimensions: 17 x 12
Heating
- Natural Gas
Cooling
- Central Air
Appliances
- Included: Gas Range, Dishwasher, Refrigerator, Disposal, Water Softener Owned
- Laundry: In Basement
Features
- Flooring: Hardwood, Vinyl, Carpet
- Windows: Insulated Windows
- Basement: Sump Pump,Full
- Has fireplace: No
Interior area
- Total structure area: 1,260
- Total interior livable area: 1,260 sqft
- Finished area above ground: 810
- Finished area below ground: 450
Property
Features
- Patio & porch: Deck, Covered
- Fencing: Fenced
Lot
- Size: 6,098 sqft
Details
- Additional structures: Shed(s)
- Parcel number: R10359
- Special conditions: Standard,Arm's Length
Construction
Type & style
- Home type: SingleFamily
- Architectural style: Ranch
- Property subtype: Single Family Residence, Residential
Condition
- Year built: 1950
Utilities & green energy
- Water: Public
Community & neighborhood
Location
- Region: Topeka
- Subdivision: Emerys
Price history
| Date | Event | Price |
|---|---|---|
| 5/30/2025 | Sold | -- |
Source: | ||
| 4/27/2025 | Pending sale | $125,000$99/sqft |
Source: | ||
| 4/26/2025 | Listed for sale | $125,000+56.3%$99/sqft |
Source: | ||
| 5/18/2020 | Sold | -- |
Source: | ||
| 2/27/2020 | Listed for sale | $80,000+6.7%$63/sqft |
Source: Performance Realty, Inc. #211727 | ||
Public tax history
| Year | Property taxes | Tax assessment |
|---|---|---|
| 2025 | -- | $13,284 +3% |
| 2024 | $1,748 +2.4% | $12,898 +7% |
| 2023 | $1,707 +11.7% | $12,054 +15% |
Find assessor info on the county website
Neighborhood: Hughes
Nearby schools
GreatSchools rating
- 6/10Lowman Hill Elementary SchoolGrades: PK-5Distance: 1 mi
- 6/10Landon Middle SchoolGrades: 6-8Distance: 1.7 mi
- 5/10Topeka High SchoolGrades: 9-12Distance: 1.6 mi
Schools provided by the listing agent
- Elementary: Lowman Hill Elementary School/USD 501
- Middle: Landon Middle School/USD 501
- High: Topeka West High School/USD 501
Source: Sunflower AOR. This data may not be complete. We recommend contacting the local school district to confirm school assignments for this home.
