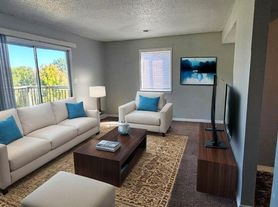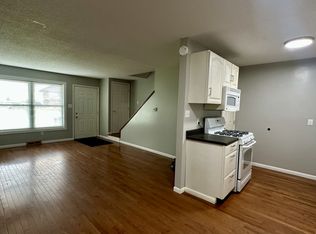3 Bedroom Home Just around the corner from North Scott Schools & Eldridge parks.
New windows, new roof, new front door, new flooring throughout bedrooms, new refrigerator, new dishwasher, etc.
Ready for a new tenant!
Renter responsible for utilities, lawn care, & snow removal.
House for rent
$1,700/mo
624 S 3rd St, Eldridge, IA 52748
3beds
1,444sqft
Price may not include required fees and charges.
Single family residence
Available Sat Nov 1 2025
-- Pets
Central air
In unit laundry
Attached garage parking
-- Heating
What's special
New windowsNew flooring throughout bedroomsNew roofNew refrigeratorNew dishwasher
- 1 day |
- -- |
- -- |
Travel times
Looking to buy when your lease ends?
With a 6% savings match, a first-time homebuyer savings account is designed to help you reach your down payment goals faster.
Offer exclusive to Foyer+; Terms apply. Details on landing page.
Facts & features
Interior
Bedrooms & bathrooms
- Bedrooms: 3
- Bathrooms: 2
- Full bathrooms: 2
Cooling
- Central Air
Appliances
- Included: Dishwasher, Dryer, Microwave, Oven, Refrigerator, Washer
- Laundry: In Unit
Features
- Flooring: Hardwood
Interior area
- Total interior livable area: 1,444 sqft
Property
Parking
- Parking features: Attached
- Has attached garage: Yes
- Details: Contact manager
Details
- Parcel number: 931431395
Construction
Type & style
- Home type: SingleFamily
- Property subtype: Single Family Residence
Community & HOA
Location
- Region: Eldridge
Financial & listing details
- Lease term: 1 Year
Price history
| Date | Event | Price |
|---|---|---|
| 10/16/2025 | Listed for rent | $1,700$1/sqft |
Source: Zillow Rentals | ||
| 9/5/2023 | Sold | $199,900$138/sqft |
Source: | ||
| 8/8/2023 | Pending sale | $199,900$138/sqft |
Source: | ||
| 8/4/2023 | Listed for sale | $199,900+66.6%$138/sqft |
Source: | ||
| 10/9/2015 | Sold | $120,000+24.4%$83/sqft |
Source: Public Record | ||

