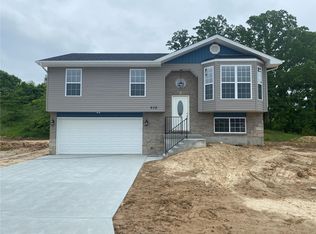Closed
Listing Provided by:
Veronica L Henderson 314-517-8815,
Coldwell Banker Realty - Gundaker,
Amanda P Mange 314-650-0981,
Coldwell Banker Realty - Gundaker
Bought with: First Community Realty
Price Unknown
624 Rockshire Dr, Herculaneum, MO 63048
3beds
1,224sqft
Single Family Residence
Built in 2021
7,405.2 Square Feet Lot
$-- Zestimate®
$--/sqft
$1,827 Estimated rent
Home value
Not available
Estimated sales range
Not available
$1,827/mo
Zestimate® history
Loading...
Owner options
Explore your selling options
What's special
Welcome to this stunning 3-bedroom, 2-bath home located in the desirable Providence subdivision. This property features bright and open living room with vaulted ceilings, a spacious primary suite and a large deck perfect for outdoor entertaining. The modern kitchen boasts stainless steel appliances, offering both style and functionality. The home is situated in a convenient location, close to schools, shopping, and dining. A large driveway provides ample parking space for multiple vehicles. Don't miss out on the opportunity to own this beautiful home in a prime location. Schedule your showing today!
Zillow last checked: 8 hours ago
Listing updated: April 28, 2025 at 04:36pm
Listing Provided by:
Veronica L Henderson 314-517-8815,
Coldwell Banker Realty - Gundaker,
Amanda P Mange 314-650-0981,
Coldwell Banker Realty - Gundaker
Bought with:
Lizzy A Kelly, 2023022946
First Community Realty
Source: MARIS,MLS#: 24027549 Originating MLS: Southern Gateway Association of REALTORS
Originating MLS: Southern Gateway Association of REALTORS
Facts & features
Interior
Bedrooms & bathrooms
- Bedrooms: 3
- Bathrooms: 2
- Full bathrooms: 2
- Main level bathrooms: 2
- Main level bedrooms: 3
Primary bedroom
- Features: Floor Covering: Carpeting
- Level: Main
- Area: 165
- Dimensions: 15x11
Bedroom
- Features: Floor Covering: Carpeting
- Level: Main
- Area: 99
- Dimensions: 11x9
Bedroom
- Features: Floor Covering: Carpeting
- Level: Main
- Area: 99
- Dimensions: 11x9
Dining room
- Features: Floor Covering: Luxury Vinyl Plank
- Level: Main
- Area: 108
- Dimensions: 12x9
Kitchen
- Features: Floor Covering: Luxury Vinyl Plank
- Level: Main
- Area: 108
- Dimensions: 12x9
Living room
- Features: Floor Covering: Luxury Vinyl Plank
- Level: Main
- Area: 165
- Dimensions: 15x11
Heating
- Forced Air, Electric
Cooling
- Ceiling Fan(s), Central Air, Electric
Appliances
- Included: Electric Water Heater, Dishwasher, Microwave, Stainless Steel Appliance(s)
Features
- Open Floorplan, Vaulted Ceiling(s), Separate Dining, Solid Surface Countertop(s)
- Doors: Panel Door(s), Sliding Doors
- Basement: Partially Finished
- Has fireplace: No
Interior area
- Total structure area: 1,224
- Total interior livable area: 1,224 sqft
- Finished area above ground: 1,224
Property
Parking
- Total spaces: 2
- Parking features: Basement, Off Street
- Garage spaces: 2
Features
- Levels: Multi/Split
- Patio & porch: Deck
Lot
- Size: 7,405 sqft
- Dimensions: 50' x 150'
- Features: Adjoins Common Ground
Details
- Parcel number: 109.030.02001001.29
- Special conditions: Standard
Construction
Type & style
- Home type: SingleFamily
- Architectural style: Split Foyer,Traditional
- Property subtype: Single Family Residence
Materials
- Vinyl Siding
Condition
- Year built: 2021
Utilities & green energy
- Sewer: Public Sewer
- Water: Public
Community & neighborhood
Community
- Community features: Tennis Court(s)
Location
- Region: Herculaneum
- Subdivision: Providence Eight
HOA & financial
HOA
- HOA fee: $425 annually
Other
Other facts
- Listing terms: Cash,Conventional,FHA,VA Loan
- Ownership: Private
- Road surface type: Concrete
Price history
| Date | Event | Price |
|---|---|---|
| 8/21/2024 | Sold | -- |
Source: | ||
| 7/20/2024 | Pending sale | $265,000$217/sqft |
Source: | ||
| 7/11/2024 | Listed for sale | $265,000$217/sqft |
Source: | ||
| 6/20/2024 | Listing removed | -- |
Source: | ||
| 6/12/2024 | Price change | $265,000-1.9%$217/sqft |
Source: | ||
Public tax history
| Year | Property taxes | Tax assessment |
|---|---|---|
| 2025 | $2,851 +7.6% | $44,700 +8.2% |
| 2024 | $2,649 +0.1% | $41,300 |
| 2023 | $2,646 +12.4% | $41,300 +12.8% |
Find assessor info on the county website
Neighborhood: 63048
Nearby schools
GreatSchools rating
- 3/10Pevely Elementary SchoolGrades: K-5Distance: 1.7 mi
- 8/10Senn-Thomas Middle SchoolGrades: 6-8Distance: 1.5 mi
- 7/10Herculaneum High SchoolGrades: 9-12Distance: 1.4 mi
Schools provided by the listing agent
- Elementary: Pevely Elem.
- Middle: Senn-Thomas Middle
- High: Herculaneum High
Source: MARIS. This data may not be complete. We recommend contacting the local school district to confirm school assignments for this home.
