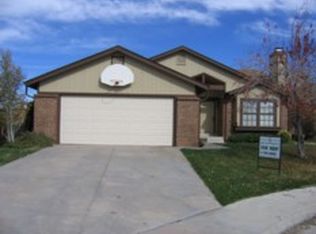This wonderful unfurnished ranch-style home provides 2 bedrooms and 2 bathrooms at the same level, and an activity room in the unfinished basement which can serve as fitness room. Freshly painted, quartz white kitchen counter top, new vinyl flooring. The patio provides amazing views of green grass and newly planted roses. The home is situated very close to top ranked schools. Excellent community with trail access, steps from your door. Rent includes washer/dryer and access to 4 Recreation Centers/Gyms/ Pools. Home is professionally cleaned and sanitized, including duct cleaning. 2 minutes walking from Northridge Elementary school 5 minutes walking from Springer park No smoking allowed on the property Not reflected in the photos (work in progress, ready by July 1): gym room, white quartz countertop, new vinyl (dusk cherry/ Home Depot), new paint (Translucent Silk/ Home Depot), new bi-fold closet doors in Master Bedroom, wall black & white planks removed from second bedroom. Each adult tenant above 18 to complete application/ background check Lawn/ landscape service in renter's responsibility or to be included for extra fee. 1040 sq feet above ground. No smoking * Tenant responsible for electric, gas, trash, water, and internet, maintenance and upkeep of the landscape * Viewings start on or after Saturday June 18 * Length of lease: 12 months minimum * First Month's Rent and Security Deposit due at lease signing
This property is off market, which means it's not currently listed for sale or rent on Zillow. This may be different from what's available on other websites or public sources.
