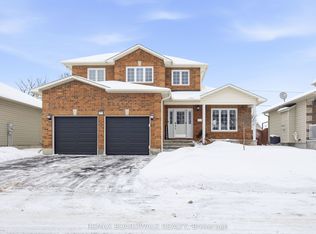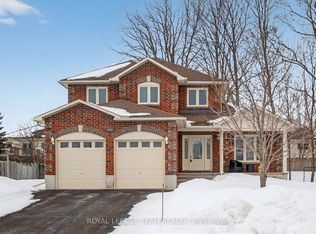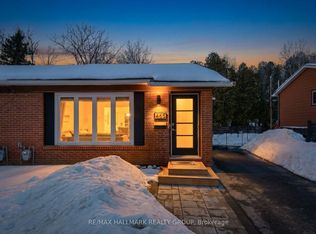Just 5 mins from Carleton Place, spacious sunny home with separate apartment above the attached 4-car garage. On treed acre, 4+1 bed, 3bath home offers windows of soaring sky views, 3 balconies, 2 decks and patio. Vaulted front foyer with ceramic floor. Livingroom cathedral ceiling, wall of windows, hardwood floors, fireplace and door to deck. Diningroom garden doors to second deck. Prep-friendly kitchen has pantry closet. Comfy den or office. Powder room with laundry station. Upstairs, your primary suite has balcony, walk-in closet and bright ensuite with glass shower, soaker tub and radiant floor heat. Three bedrooms, one with balcony, and 5-pc bathroom with radiant floor. Lower level 5th bedroom, workshop and storage. Attached 4-car garage has 120amps. With its own entry, self-contained apartment has vaulted livingroom, kitchen, dining, bedroom, laundry and bathroom. Aerated pond in backyard retreat. Architectural 2017 shingles. Mail delivery. Garbage pickup. Wifi and cell service.
This property is off market, which means it's not currently listed for sale or rent on Zillow. This may be different from what's available on other websites or public sources.


