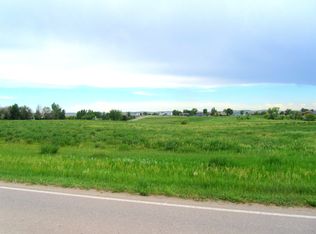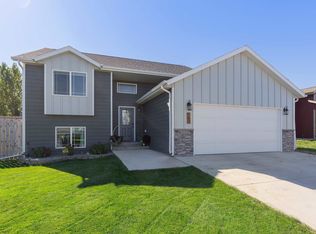Sold for $350,000 on 05/27/25
$350,000
624 Rachel Ln, Box Elder, SD 57719
3beds
2,106sqft
Site Built
Built in 2021
6,969.6 Square Feet Lot
$344,300 Zestimate®
$166/sqft
$1,915 Estimated rent
Home value
$344,300
$324,000 - $365,000
$1,915/mo
Zestimate® history
Loading...
Owner options
Explore your selling options
What's special
Charming Ranch-Style Home with Endless Potential! Discover the perfect blend of comfort and opportunity in this beautiful ranch-style home! Featuring 3 spacious bedrooms, 1 bath, and main floor laundry, this home is designed for convenience and easy living. Step into the stylish kitchen, complete with stainless steel appliances, a stunning tiled backsplash, and a huge pantry—perfect for all your culinary needs. The landscaped yard is a true retreat, enhanced by a sprinkler system to keep it lush and green all season long plus a wood privacy fence in backyard. Enjoy outdoor living at its finest on the large patio, accessible from the walk-out basement—ideal for entertaining or relaxing with family and friends. But the best part? Build instant equity by finishing the rest of the basement, which has the potential to add a 4th bedroom, another bathroom, and a spacious family room—customize it to fit your lifestyle! With a 2-car garage and minutes from the gate at Ellsworth Air Force Base.
Zillow last checked: 8 hours ago
Listing updated: May 27, 2025 at 01:50pm
Listed by:
Bart Miller,
RE/MAX Results
Bought with:
Lorenzo Bell-Thomas
Century 21 Clearview Realty
Source: Mount Rushmore Area AOR,MLS#: 83098
Facts & features
Interior
Bedrooms & bathrooms
- Bedrooms: 3
- Bathrooms: 1
- Full bathrooms: 1
- Main level bathrooms: 1
- Main level bedrooms: 2
Primary bedroom
- Level: Main
- Area: 156
- Dimensions: 12 x 13
Bedroom 2
- Level: Main
- Area: 120
- Dimensions: 10 x 12
Bedroom 3
- Level: Basement
- Area: 143
- Dimensions: 11 x 13
Dining room
- Description: Combo
- Level: Main
- Area: 99
- Dimensions: 9 x 11
Kitchen
- Description: Breakfast Bar
- Level: Main
- Dimensions: 9 x 12
Living room
- Level: Main
- Area: 210
- Dimensions: 14 x 15
Heating
- Natural Gas, Forced Air
Cooling
- Refrig. C/Air
Appliances
- Included: Refrigerator, Electric Range Oven, Microwave, Range Hood
- Laundry: Main Level
Features
- Vaulted Ceiling(s), Walk-In Closet(s), Ceiling Fan(s)
- Flooring: Carpet, Tile, Vinyl
- Basement: Full,Walk-Out Access,Partially Finished
- Number of fireplaces: 1
- Fireplace features: None
Interior area
- Total structure area: 2,106
- Total interior livable area: 2,106 sqft
Property
Parking
- Total spaces: 2
- Parking features: Two Car, Attached, Garage Door Opener
- Attached garage spaces: 2
Features
- Patio & porch: Open Patio, Open Deck
- Exterior features: Sprinkler System
- Fencing: Wood
Lot
- Size: 6,969 sqft
- Features: Lawn, Rock
Details
- Parcel number: 2217202004
Construction
Type & style
- Home type: SingleFamily
- Architectural style: Ranch
- Property subtype: Site Built
Materials
- Frame
- Roof: Composition
Condition
- Year built: 2021
Community & neighborhood
Security
- Security features: Smoke Detector(s)
Location
- Region: Box Elder
- Subdivision: Foxborough
Other
Other facts
- Listing terms: Cash,New Loan
- Road surface type: Paved
Price history
| Date | Event | Price |
|---|---|---|
| 5/27/2025 | Sold | $350,000+3%$166/sqft |
Source: | ||
| 3/11/2025 | Contingent | $339,900$161/sqft |
Source: | ||
| 2/10/2025 | Listed for sale | $339,900+6.6%$161/sqft |
Source: | ||
| 3/4/2022 | Sold | $319,000+6.4%$151/sqft |
Source: Agent Provided | ||
| 12/27/2021 | Listing removed | -- |
Source: Local MLS | ||
Public tax history
| Year | Property taxes | Tax assessment |
|---|---|---|
| 2025 | $4,483 +12.9% | $322,100 -4.6% |
| 2024 | $3,971 +88.5% | $337,800 +15.4% |
| 2023 | $2,107 +195.7% | $292,700 +141.7% |
Find assessor info on the county website
Neighborhood: 57719
Nearby schools
GreatSchools rating
- 6/10Patriot Elementary - 06Grades: K-3Distance: 0.4 mi
- 5/10Douglas Middle School - 01Grades: 6-8Distance: 0.3 mi
- 2/10Douglas High School - 03Grades: 9-12Distance: 0.3 mi
Schools provided by the listing agent
- District: Douglas
Source: Mount Rushmore Area AOR. This data may not be complete. We recommend contacting the local school district to confirm school assignments for this home.

Get pre-qualified for a loan
At Zillow Home Loans, we can pre-qualify you in as little as 5 minutes with no impact to your credit score.An equal housing lender. NMLS #10287.

