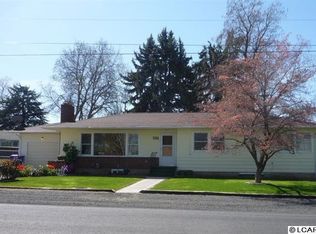Sold
Price Unknown
624 Preston Ave, Lewiston, ID 83501
3beds
2baths
1,428sqft
Single Family Residence
Built in 1991
10,628.64 Square Feet Lot
$413,500 Zestimate®
$--/sqft
$1,877 Estimated rent
Home value
$413,500
$393,000 - $434,000
$1,877/mo
Zestimate® history
Loading...
Owner options
Explore your selling options
What's special
Just what you have been waiting for! Nicely updated single level home in the Lewiston Orchards. Over the last 2-4 years the owner has installed a new roof, professional interior and exterior paint, new rain gutters, LPV flooring through out, new window coverings, light fixtures, professional landscaping and vinyl fence (fence is within the property line). You will really enjoy the private, quiet covered back patio which is perfect for entertaining. There is RV parking and an RV dump.
Zillow last checked: 8 hours ago
Listing updated: April 19, 2023 at 10:11am
Listed by:
Marilyn Flatt 509-751-7711,
Assist 2 Sell Discovery Real Estate
Bought with:
Kathy P Parsells
Coldwell Banker Tomlinson Associates
Source: IMLS,MLS#: 98871735
Facts & features
Interior
Bedrooms & bathrooms
- Bedrooms: 3
- Bathrooms: 2
- Main level bathrooms: 2
- Main level bedrooms: 3
Primary bedroom
- Level: Main
Bedroom 2
- Level: Main
Bedroom 3
- Level: Main
Kitchen
- Level: Main
Living room
- Level: Main
Heating
- Forced Air, Natural Gas
Cooling
- Central Air
Appliances
- Included: Gas Water Heater, Dishwasher, Disposal, Microwave, Oven/Range Freestanding, Refrigerator, Washer, Dryer, Water Softener Owned
Features
- Bath-Master, Bed-Master Main Level, Walk-In Closet(s), Breakfast Bar, Pantry, Number of Baths Main Level: 2
- Has basement: No
- Has fireplace: No
Interior area
- Total structure area: 1,428
- Total interior livable area: 1,428 sqft
- Finished area above ground: 1,428
- Finished area below ground: 0
Property
Parking
- Total spaces: 2
- Parking features: Attached, RV Access/Parking, Driveway
- Attached garage spaces: 2
- Has uncovered spaces: Yes
Features
- Levels: One
- Patio & porch: Covered Patio/Deck
Lot
- Size: 10,628 sqft
- Dimensions: 150 x 70.93
- Features: 10000 SF - .49 AC, Auto Sprinkler System, Drip Sprinkler System, Full Sprinkler System, Irrigation Sprinkler System
Details
- Parcel number: RPL02140000010A
- Zoning: R2A
Construction
Type & style
- Home type: SingleFamily
- Property subtype: Single Family Residence
Materials
- Frame, Wood Siding
- Foundation: Crawl Space
- Roof: Architectural Style
Condition
- Year built: 1991
Utilities & green energy
- Water: Public
- Utilities for property: Sewer Connected
Community & neighborhood
Location
- Region: Lewiston
Other
Other facts
- Listing terms: Cash,Conventional,FHA,VA Loan
- Ownership: Fee Simple
- Road surface type: Paved
Price history
Price history is unavailable.
Public tax history
| Year | Property taxes | Tax assessment |
|---|---|---|
| 2025 | $3,647 +10.1% | $377,274 +2.4% |
| 2024 | $3,314 -23.5% | $368,564 +8.9% |
| 2023 | $4,333 +53.7% | $338,584 -11.5% |
Find assessor info on the county website
Neighborhood: 83501
Nearby schools
GreatSchools rating
- 5/10Mc Ghee Elementary SchoolGrades: K-5Distance: 0.3 mi
- 6/10Jenifer Junior High SchoolGrades: 6-8Distance: 1.5 mi
- 5/10Lewiston Senior High SchoolGrades: 9-12Distance: 1 mi
Schools provided by the listing agent
- Elementary: McGhee
- Middle: Sacajawea
- High: Lewiston
- District: Lewiston Independent School District #1
Source: IMLS. This data may not be complete. We recommend contacting the local school district to confirm school assignments for this home.
