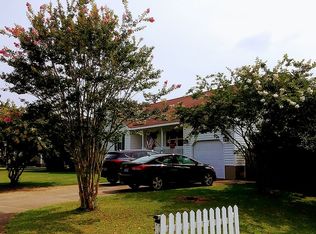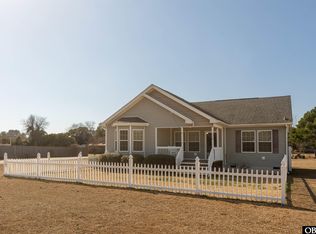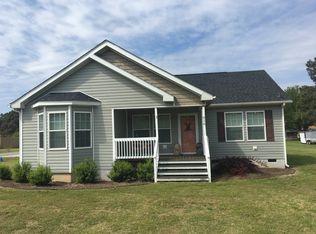Sold for $383,000 on 06/12/25
$383,000
624 Poplar Branch Rd LOT 16, Grandy, NC 27939
3beds
1,391sqft
Single Family Residence, Residential
Built in 1997
0.76 Acres Lot
$387,000 Zestimate®
$275/sqft
$2,423 Estimated rent
Home value
$387,000
$337,000 - $445,000
$2,423/mo
Zestimate® history
Loading...
Owner options
Explore your selling options
What's special
Quality built home featuring an open concept floor plan with 14 ft. ceilings in the living room and dining area. Oak cabinets in the kitchen with plenty of storage. First floor primary bedroom and ensuite. Two more bedrooms offer plenty of space for a growing family or recent retirees that may be downsizing. There is a spacious FROG Office/Media room that also includes more storage. There is a Mud room located off of the garage for added storage.
The Vinyl sided exterior makes clean up a breeze. Large Sun Deck for entertaining and/or listening to the Sounds of Spring. Mature fruit bearing trees and beautiful landscaping. Fenced in court yard for privacy including a fire pit. Above ground pool with Sun Deck. Double Concrete Driveway allows room for several cars to park. Recent Improvements Include: New primary bathroom flooring, new seamless gutters in 2023, Two new doors in 2023 including large rear door leading to the sun deck, Attached garage, two large sheds on premises (12 X 12 & 8 X 10 ) that will convey. This home is centrally located to the OBX & Elizabeth City and Chesapeake. Five minutes from churches, restaurants and the local elementary school. Schedule your showing today.
Zillow last checked: 8 hours ago
Listing updated: June 13, 2025 at 06:21am
Listed by:
Karen R Etheridge 252-202-3073,
Sun Realty - Kitty Hawk / Currituck
Bought with:
Inner Banks Real Estate Group Inc
Source: OBAR,MLS#: 129142
Facts & features
Interior
Bedrooms & bathrooms
- Bedrooms: 3
- Bathrooms: 2
- Full bathrooms: 2
Heating
- Central, Electric, Forced Air, Heat Pump
Cooling
- Central Air, Heat Pump
Appliances
- Included: Dryer, Dishwasher, Microwave, Refrigerator, Range/Oven, Washer
Features
- Walk-In Closet(s)
- Flooring: Carpet, Engineered Wood, Parquet, Vinyl
Interior area
- Total structure area: 1,391
- Total interior livable area: 1,391 sqft
Property
Parking
- Total spaces: 1
- Parking features: Paved
- Attached garage spaces: 1
- Details: Garage: 1 Car, Attached
Features
- Patio & porch: Covered, Deck
- Has private pool: Yes
- Pool features: Above Ground, Outdoor Pool, Private, Vinyl
- Waterfront features: None
- Frontage length: Street Frontage: 110
Lot
- Size: 0.76 Acres
- Dimensions: 110 x 300
- Features: Corner Lot, Level
Details
- Zoning: SFM
Construction
Type & style
- Home type: SingleFamily
- Architectural style: Ranch
- Property subtype: Single Family Residence, Residential
Materials
- Frame, Wood Siding, Vinyl
- Foundation: Masonry
- Roof: Asphalt
Condition
- Year built: 1997
Utilities & green energy
- Sewer: Septic Tank
- Water: Public
Community & neighborhood
Location
- Region: Grandy
- Subdivision: Steeple Chase
Other
Other facts
- Listing agreement: Exclusive Right To Sell
- Listing terms: Cash
- Ownership: Owned More than 12 Months
- Road surface type: Paved
Price history
| Date | Event | Price |
|---|---|---|
| 6/12/2025 | Sold | $383,000-0.5%$275/sqft |
Source: | ||
| 5/8/2025 | Contingent | $385,000$277/sqft |
Source: | ||
| 4/29/2025 | Listed for sale | $385,000$277/sqft |
Source: | ||
Public tax history
Tax history is unavailable.
Neighborhood: 27939
Nearby schools
GreatSchools rating
- 6/10W T Griggs ElementaryGrades: PK-5Distance: 1.7 mi
- 4/10Currituck County MiddleGrades: 6-8Distance: 9.4 mi
- 3/10Currituck County HighGrades: 9-12Distance: 9.4 mi

Get pre-qualified for a loan
At Zillow Home Loans, we can pre-qualify you in as little as 5 minutes with no impact to your credit score.An equal housing lender. NMLS #10287.
Sell for more on Zillow
Get a free Zillow Showcase℠ listing and you could sell for .
$387,000
2% more+ $7,740
With Zillow Showcase(estimated)
$394,740

