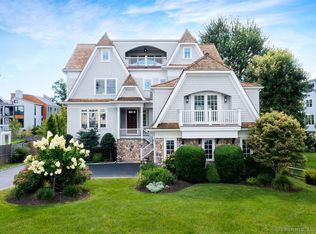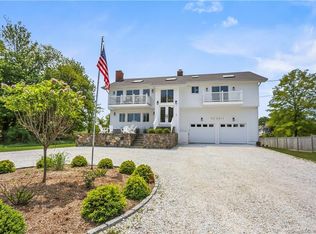Sold for $3,000,000 on 04/12/23
$3,000,000
624 Penfield Road, Fairfield, CT 06824
5beds
4,400sqft
Single Family Residence
Built in 2021
0.31 Acres Lot
$3,432,500 Zestimate®
$682/sqft
$18,742 Estimated rent
Home value
$3,432,500
$3.23M - $3.71M
$18,742/mo
Zestimate® history
Loading...
Owner options
Explore your selling options
What's special
Welcome to 'Paradise on Penfield' - the ultimate in coastal living. Enjoy four luxurious levels with multiple decks and stunning, unobstructed water views in this magnificent, one year, newer construction home. Set on one of the largest and widest .31 acre Fairfield Beach area lots, this twelve room, five bedroom, five and one half bath sun-flooded home features a jaw dropping kitchen with over-sized island, Quartz countertops, custom cabinetry, Sub Zero and Wolf appliances and butlers pantry with wine refrigerator. Upstairs, four large en-suite bedrooms including gorgeous primary suite with spa like bathroom, gas fireplace and his-and-her walk-in closets. Incredible 3rd floor with wet bar, en-suite bedroom and two decks with water views and glass railing. Spend your afternoons after the beach in your outdoor loggia with kitchen and grill, ideal for entertaining. Additional features include elevator, whole home generator, five inch white oak hardwood flooring throughout, outdoor shower, professional landscaping, three car garage, mudroom, large 2nd floor laundry room, irrigation system and plenty of room for a pool. Ideally located just steps from Penfield Beach and and short walking distance to town, train, Fairfield Beach Club, shopping and dining. Don't miss this once in a lifetime opportunity to live your best life at the beach.
Zillow last checked: 8 hours ago
Listing updated: April 12, 2023 at 01:29pm
Listed by:
Kate Cacciatore 917-952-1195,
William Raveis Real Estate 203-255-6841,
Jackie Davis 203-258-9912,
William Raveis Real Estate
Bought with:
Barbara Sweeney, REB.0793392
Coldwell Banker Realty
Source: Smart MLS,MLS#: 170545787
Facts & features
Interior
Bedrooms & bathrooms
- Bedrooms: 5
- Bathrooms: 6
- Full bathrooms: 5
- 1/2 bathrooms: 1
Primary bedroom
- Features: Balcony/Deck, Fireplace, Full Bath, Hardwood Floor, Walk-In Closet(s)
- Level: Upper
- Area: 315 Square Feet
- Dimensions: 15 x 21
Bedroom
- Features: Full Bath, Hardwood Floor
- Level: Upper
- Area: 192 Square Feet
- Dimensions: 12 x 16
Bedroom
- Features: Full Bath, Hardwood Floor
- Level: Upper
- Area: 180 Square Feet
- Dimensions: 12 x 15
Bedroom
- Features: Full Bath, Hardwood Floor
- Level: Upper
- Area: 182 Square Feet
- Dimensions: 13 x 14
Bedroom
- Features: Full Bath, Hardwood Floor, Walk-In Closet(s)
- Level: Upper
- Area: 180 Square Feet
- Dimensions: 12 x 15
Dining room
- Features: High Ceilings, Balcony/Deck, French Doors, Hardwood Floor
- Level: Main
- Area: 238 Square Feet
- Dimensions: 17 x 14
Family room
- Features: High Ceilings, Balcony/Deck, Built-in Features, Fireplace, French Doors, Hardwood Floor
- Level: Main
- Area: 399 Square Feet
- Dimensions: 19 x 21
Great room
- Features: Balcony/Deck, Built-in Features, French Doors, Hardwood Floor, Wet Bar
- Level: Upper
- Area: 468 Square Feet
- Dimensions: 26 x 18
Kitchen
- Features: High Ceilings, Dry Bar, Hardwood Floor, Kitchen Island, Pantry, Quartz Counters
- Level: Main
- Area: 400 Square Feet
- Dimensions: 16 x 25
Office
- Features: High Ceilings, Balcony/Deck, Built-in Features, French Doors, Hardwood Floor
- Level: Main
- Area: 210 Square Feet
- Dimensions: 15 x 14
Heating
- Gas on Gas, Forced Air, Zoned, Natural Gas
Cooling
- Central Air, Zoned
Appliances
- Included: Gas Range, Oven, Microwave, Range Hood, Freezer, Subzero, Ice Maker, Dishwasher, Disposal, Washer, Dryer, Wine Cooler, Tankless Water Heater
- Laundry: Upper Level, Mud Room
Features
- Wired for Data, Elevator, Open Floorplan
- Doors: French Doors
- Windows: Thermopane Windows
- Basement: Concrete
- Attic: Walk-up,Finished,Heated
- Number of fireplaces: 2
Interior area
- Total structure area: 4,400
- Total interior livable area: 4,400 sqft
- Finished area above ground: 4,400
Property
Parking
- Total spaces: 3
- Parking features: Attached, Driveway, Private, Circular Driveway
- Attached garage spaces: 3
- Has uncovered spaces: Yes
Features
- Patio & porch: Deck, Patio, Porch
- Exterior features: Balcony, Outdoor Grill, Rain Gutters, Lighting, Underground Sprinkler
- Fencing: Full
- Has view: Yes
- View description: Water
- Has water view: Yes
- Water view: Water
- Waterfront features: Water Community, Beach Access, Walk to Water
Lot
- Size: 0.31 Acres
- Features: In Flood Zone, Wetlands, Level, Landscaped
Details
- Parcel number: 127568
- Zoning: A
- Other equipment: Generator
Construction
Type & style
- Home type: SingleFamily
- Architectural style: Colonial
- Property subtype: Single Family Residence
Materials
- Shingle Siding, Clapboard, Cedar
- Foundation: Concrete Perimeter
- Roof: Asphalt,Metal
Condition
- New construction: No
- Year built: 2021
Utilities & green energy
- Sewer: Public Sewer
- Water: Public
Green energy
- Green verification: ENERGY STAR Certified Homes
- Energy efficient items: Thermostat, Windows
Community & neighborhood
Security
- Security features: Security System
Community
- Community features: Health Club, Library, Medical Facilities, Park, Playground, Public Rec Facilities, Shopping/Mall, Tennis Court(s)
Location
- Region: Fairfield
- Subdivision: Beach
Price history
| Date | Event | Price |
|---|---|---|
| 4/12/2023 | Sold | $3,000,000-7.7%$682/sqft |
Source: | ||
| 3/30/2023 | Listed for sale | $3,249,000$738/sqft |
Source: | ||
| 3/30/2023 | Contingent | $3,249,000$738/sqft |
Source: | ||
| 2/21/2023 | Pending sale | $3,249,000$738/sqft |
Source: | ||
| 1/21/2023 | Listed for sale | $3,249,000+12.1%$738/sqft |
Source: | ||
Public tax history
| Year | Property taxes | Tax assessment |
|---|---|---|
| 2025 | $45,374 +3.5% | $1,598,240 +1.7% |
| 2024 | $43,860 +1.4% | $1,572,060 |
| 2023 | $43,247 +1% | $1,572,060 |
Find assessor info on the county website
Neighborhood: 06824
Nearby schools
GreatSchools rating
- 9/10Sherman SchoolGrades: K-5Distance: 0.4 mi
- 8/10Roger Ludlowe Middle SchoolGrades: 6-8Distance: 1.3 mi
- 9/10Fairfield Ludlowe High SchoolGrades: 9-12Distance: 1.4 mi
Schools provided by the listing agent
- Elementary: Roger Sherman
- Middle: Roger Ludlowe
- High: Fairfield Ludlowe
Source: Smart MLS. This data may not be complete. We recommend contacting the local school district to confirm school assignments for this home.
Sell for more on Zillow
Get a free Zillow Showcase℠ listing and you could sell for .
$3,432,500
2% more+ $68,650
With Zillow Showcase(estimated)
$3,501,150
