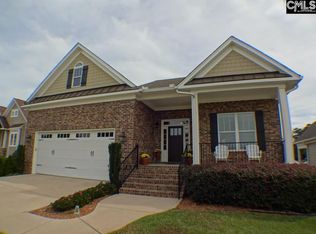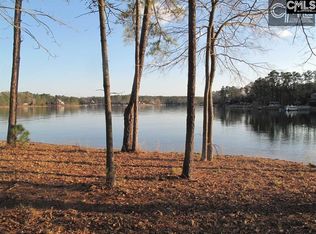Gorgeous (Builders home) with 130 feet on big water views from front and back. Open floor plan with heavy molding, custom built-ins, soaring ceilings, fabulous kitchen with island and custom glazed cabinets. Master suite main level with whirlpool tub, double vanities, closet with built-ins. Walk-out lower level has 2BR/2BA, family room, theatre/media room, exercise room, additional laundry room, one car garage. Bonus room with 1/2 bath upstairs (could be 4th BR if closet added), nearly 40 feet of screened in porch off main level (great room and master suite walk out onto screen porch). Basement level included above has 1,873 sq ft finished. The virtual tour is actually a drone video. Check it out.
This property is off market, which means it's not currently listed for sale or rent on Zillow. This may be different from what's available on other websites or public sources.

