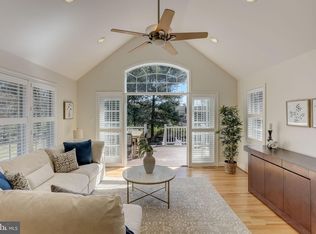This Stunning 3 bedroom 2.5 bath stone home is nestled on a tranquil manicured lot within the beautiful Paddock Farms neighborhood of Haverford Township. Stroll along the slate walkway with lighting that leads to your front door. Enter into the foyer where you will find a coat closet and gleaming hardwood flooring that lead to the spacious formal living room with crown moldings and gas fireplace with mantel and built-ins. This true stone home offers deep window sills that add to its charm. Family and friends will enjoy gathering in the spacious dining room with its grand chandelier and the easy flow to either the kitchen or straight through the French doors to the family room and breakfast room addition. This spectacular space has cathedral ceilings, built in cabinets, and lots of windows to bring in the light from outdoors. The back part of the home offers an open floor plan where the cook is a part of the activities. The sunny cook's kitchen has ample white cabinetry with under mount lighting, granite counter tops, dishwasher, microwave, pantry and a fabulous breakfast bar, which opens to the adjacent light filled breakfast room encased in a magnificent wall of windows that provides an eye catching view of the scenic backyard where you'll find a terraced paver patio and fenced yard with many specimen plantings and beautiful perennials. Back inside, you can access the next level either from the front foyer or the kitchen's back steps. Here you will find two large bedrooms each with ample closet space, a beautifully renovated tiled hall bathroom with custom cabinetry providing lots of storage, a hall closet completes this floor. The second floor offers an expansive private master suite, complete with a master bath with stall shower and 2 closets. But, the space does not stop there; this suite has an awesome custom walk in California style closet with additional cedar closet and a bonus space for use as an office or for crafting- you choose. The separate attic area makes for easy storage access. Wait there is more head down to the nicely finished walk out basement with recessed lights, 24 ceramic tiled flooring, built-in cubicles/mud room area, custom reclaimed wood powder room with copper sink and a separate laundry/utility/storage room. Other amenities include: Geothermal heat/central air, newer roof, two car attached garage & ample off street parking, insulated windows, irrigation sprinkler system, paver patio & gated fenced yard, keyless back door lock, exterior lighting package & more! Showings begin Tuesday May 26th. 2020-06-09
This property is off market, which means it's not currently listed for sale or rent on Zillow. This may be different from what's available on other websites or public sources.
