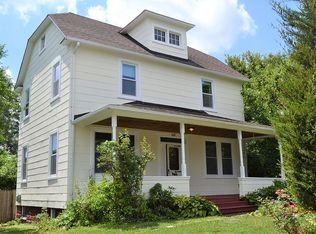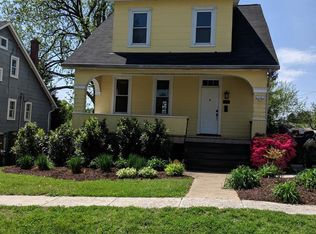Sold for $360,000
$360,000
624 Orpington Rd, Baltimore, MD 21229
3beds
1,915sqft
Single Family Residence
Built in 1920
5,450 Square Feet Lot
$367,700 Zestimate®
$188/sqft
$2,751 Estimated rent
Home value
$367,700
$335,000 - $404,000
$2,751/mo
Zestimate® history
Loading...
Owner options
Explore your selling options
What's special
Back on the Market because the Buyer’s Financing fell through. Let it be your gain! Welcome to 624 Orpington Road, a charming 1920 Craftsman that blends historic character (down to the hardwoods and crystal doorknobs) with modern conveniences and updates. Off street parking and a large new front porch with composite decking will be the first things you notice and appreciate as you approach the home. In total, this home offers 3 bedrooms and 3 full bathrooms. Don’t miss the updated kitchen and a second floor back patio! Ample space for both relaxation and entertainment throughout this home - even a finished rec room basement with a wet bar, full bathroom, and theater projector! Basement has a walk-out to an incredibly useful backyard with fruit trees to enjoy! 2016 Roof. New front porch and back deck with added hose bibs and exterior outlets. Don’t miss your chance to make this classic gem your home!
Zillow last checked: 8 hours ago
Listing updated: October 18, 2024 at 05:03pm
Listed by:
Christina Elliott 443-827-8195,
The KW Collective,
Co-Listing Agent: Jessica Parker Bauer 410-274-2311,
The KW Collective
Bought with:
Todd Broschart, 625158
The KW Collective
Source: Bright MLS,MLS#: MDBC2104226
Facts & features
Interior
Bedrooms & bathrooms
- Bedrooms: 3
- Bathrooms: 3
- Full bathrooms: 3
- Main level bathrooms: 1
Basement
- Area: 650
Heating
- Radiator, Natural Gas
Cooling
- Ceiling Fan(s), Window Unit(s)
Appliances
- Included: Microwave, Dishwasher, Disposal, Dryer, Oven/Range - Gas, Refrigerator, Stainless Steel Appliance(s), Washer, Water Heater, Gas Water Heater
- Laundry: In Basement
Features
- Attic, Ceiling Fan(s), Bar
- Flooring: Hardwood, Luxury Vinyl, Other, Wood
- Doors: Storm Door(s)
- Windows: Screens
- Basement: Finished,Improved,Sump Pump
- Has fireplace: No
Interior area
- Total structure area: 2,115
- Total interior livable area: 1,915 sqft
- Finished area above ground: 1,465
- Finished area below ground: 450
Property
Parking
- Parking features: Private, Driveway, On Street
- Has uncovered spaces: Yes
Accessibility
- Accessibility features: None
Features
- Levels: Three
- Stories: 3
- Patio & porch: Deck, Patio
- Exterior features: Lighting, Sidewalks, Balcony
- Pool features: None
Lot
- Size: 5,450 sqft
- Dimensions: 1.00 x
- Features: Backs to Trees, Rear Yard, Wooded
Details
- Additional structures: Above Grade, Below Grade
- Parcel number: 04010101890000
- Zoning: R
- Special conditions: Standard
Construction
Type & style
- Home type: SingleFamily
- Architectural style: Craftsman
- Property subtype: Single Family Residence
Materials
- Asbestos
- Foundation: Block
Condition
- New construction: No
- Year built: 1920
Utilities & green energy
- Sewer: Public Sewer
- Water: Public
Community & neighborhood
Security
- Security features: Smoke Detector(s)
Location
- Region: Baltimore
- Subdivision: Merridale Little Farms
Other
Other facts
- Listing agreement: Exclusive Agency
- Ownership: Fee Simple
Price history
| Date | Event | Price |
|---|---|---|
| 10/18/2024 | Sold | $360,000$188/sqft |
Source: | ||
| 9/23/2024 | Contingent | $360,000$188/sqft |
Source: | ||
| 9/18/2024 | Listed for sale | $360,000$188/sqft |
Source: | ||
| 9/1/2024 | Contingent | $360,000$188/sqft |
Source: | ||
| 8/29/2024 | Listed for sale | $360,000+58.6%$188/sqft |
Source: | ||
Public tax history
| Year | Property taxes | Tax assessment |
|---|---|---|
| 2025 | $4,006 +45.9% | $270,367 +19.4% |
| 2024 | $2,745 +7.3% | $226,500 +7.3% |
| 2023 | $2,558 +7.9% | $211,033 -6.8% |
Find assessor info on the county website
Neighborhood: 21229
Nearby schools
GreatSchools rating
- 7/10Westowne Elementary SchoolGrades: PK-5Distance: 0.6 mi
- 5/10Catonsville Middle SchoolGrades: 6-8Distance: 3.2 mi
- 8/10Catonsville High SchoolGrades: 9-12Distance: 2.2 mi
Schools provided by the listing agent
- District: Baltimore County Public Schools
Source: Bright MLS. This data may not be complete. We recommend contacting the local school district to confirm school assignments for this home.
Get pre-qualified for a loan
At Zillow Home Loans, we can pre-qualify you in as little as 5 minutes with no impact to your credit score.An equal housing lender. NMLS #10287.

