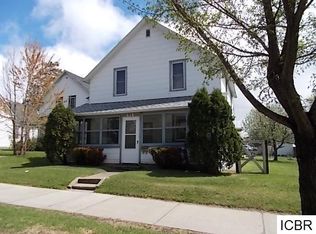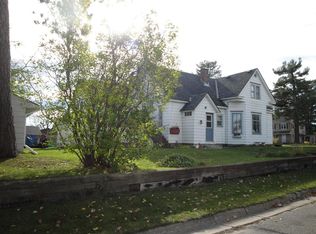Closed
$118,500
624 NW 3rd Ave, Grand Rapids, MN 55744
3beds
1,848sqft
Single Family Residence
Built in 1902
6,969.6 Square Feet Lot
$122,600 Zestimate®
$64/sqft
$1,653 Estimated rent
Home value
$122,600
$107,000 - $141,000
$1,653/mo
Zestimate® history
Loading...
Owner options
Explore your selling options
What's special
Conveniently located near downtown amenities, this 3 bedroom, 1 bath has many potential opportunities. Tall ceilings throughout the main level give a feeling of spaciousness as the floorplan encompasses an entry, kitchen, pantry, dining, and living room. All three bedrooms are hosted in the upper level, along with a full bath. The detached, 2-stall garage is an added bonus for storage space and workshop possibilities. It’s truly a blank canvas to make your own or great option if looking to start / expand your rental portfolio.
Zillow last checked: 8 hours ago
Listing updated: August 02, 2025 at 11:25pm
Listed by:
LUKE GARNER 218-259-5342,
COLDWELL BANKER NORTHWOODS
Bought with:
Kjirstin Broten
MOVE IT REAL ESTATE GROUP/LAKEHOMES.COM
Source: NorthstarMLS as distributed by MLS GRID,MLS#: 6542442
Facts & features
Interior
Bedrooms & bathrooms
- Bedrooms: 3
- Bathrooms: 1
- Full bathrooms: 1
Bedroom 1
- Level: Upper
- Area: 146.25 Square Feet
- Dimensions: 7.5 x 19.5
Bedroom 2
- Level: Upper
- Area: 115.5 Square Feet
- Dimensions: 10.5 x 11
Bedroom 3
- Level: Upper
- Area: 93.75 Square Feet
- Dimensions: 7.5 x 12.5
Dining room
- Level: Main
- Area: 136.5 Square Feet
- Dimensions: 10.5 x 13
Kitchen
- Level: Main
- Area: 126 Square Feet
- Dimensions: 10.5 x 12
Living room
- Level: Main
- Area: 182 Square Feet
- Dimensions: 13 x 14
Other
- Level: Main
- Area: 24 Square Feet
- Dimensions: 4 x 6
Heating
- Forced Air
Cooling
- None
Features
- Basement: Block
- Has fireplace: No
Interior area
- Total structure area: 1,848
- Total interior livable area: 1,848 sqft
- Finished area above ground: 1,176
- Finished area below ground: 0
Property
Parking
- Total spaces: 2
- Parking features: Detached
- Garage spaces: 2
- Details: Garage Dimensions (22 x 24)
Accessibility
- Accessibility features: None
Features
- Levels: One and One Half
- Stories: 1
- Patio & porch: Front Porch
Lot
- Size: 6,969 sqft
- Dimensions: 50 x 140
- Features: Wooded
Details
- Foundation area: 672
- Parcel number: 914151050
- Zoning description: Residential-Single Family
Construction
Type & style
- Home type: SingleFamily
- Property subtype: Single Family Residence
Materials
- Metal Siding, Frame
- Roof: Asphalt
Condition
- Age of Property: 123
- New construction: No
- Year built: 1902
Utilities & green energy
- Gas: Electric
- Sewer: City Sewer/Connected
- Water: City Water/Connected
Community & neighborhood
Location
- Region: Grand Rapids
- Subdivision: Grand Rapids First Div
HOA & financial
HOA
- Has HOA: No
Price history
| Date | Event | Price |
|---|---|---|
| 8/2/2024 | Sold | $118,500-1.2%$64/sqft |
Source: | ||
| 6/26/2024 | Pending sale | $119,900$65/sqft |
Source: | ||
| 5/24/2024 | Listed for sale | $119,900$65/sqft |
Source: | ||
| 9/21/2017 | Listing removed | $800 |
Source: Grand Properties Real Estate & Management | ||
| 8/18/2017 | Listed for rent | $800 |
Source: Grand Properties Real Estate & Management | ||
Public tax history
| Year | Property taxes | Tax assessment |
|---|---|---|
| 2024 | $1,919 +7.3% | $129,400 |
| 2023 | $1,789 -7.4% | $129,400 |
| 2022 | $1,931 +17% | -- |
Find assessor info on the county website
Neighborhood: 55744
Nearby schools
GreatSchools rating
- 8/10East Rapids ElementaryGrades: K-5Distance: 1.1 mi
- 5/10Robert J. Elkington Middle SchoolGrades: 6-8Distance: 0.9 mi
- 7/10Grand Rapids Senior High SchoolGrades: 9-12Distance: 0.8 mi

Get pre-qualified for a loan
At Zillow Home Loans, we can pre-qualify you in as little as 5 minutes with no impact to your credit score.An equal housing lender. NMLS #10287.

