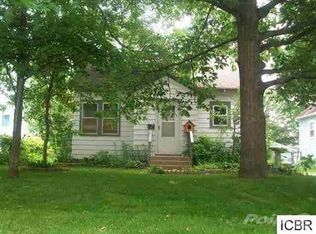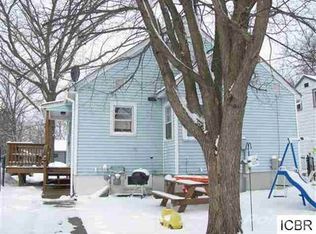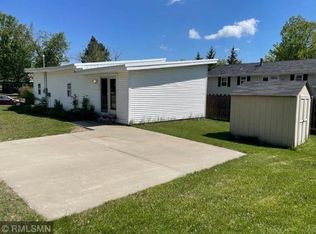This charming 4 bed, 2 bath completely updated 1.5 story house in a convenient location just blocks from the Middle School, Elementary schools and numerous walking and biking trails. Enjoy heated floors as you step out of the shower, newer appliances in the custom kitchen featuring Cherry Cabinets by J&B Homes. steel siding, newer windows, built-in drawers, and tons of storage. A 5th bedroom could be added to the lower level, and you will be amazed at the over sized heated two stall garage (27x31)with built-in work benches,and storage cabinets. Stairs in the garage will lead you up to the heated bonus room currently being used as an extra Rec room and exercise area - this would be great for a home office.
This property is off market, which means it's not currently listed for sale or rent on Zillow. This may be different from what's available on other websites or public sources.



