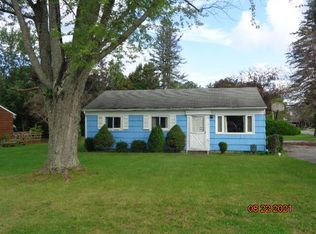Perfect home for one story living in a great neighborhood. Low maintenance brick ranch with 3 Bedrooms, 1.5 baths and 1 stall garage. Located on an attractive, oversized lot with mature landscaping. You will love the refinished hardwood floors in the living and dining rooms, with hardwood throughout the home. Lots of upgrades since the home was last purchased, with complete list available. Move
This property is off market, which means it's not currently listed for sale or rent on Zillow. This may be different from what's available on other websites or public sources.
