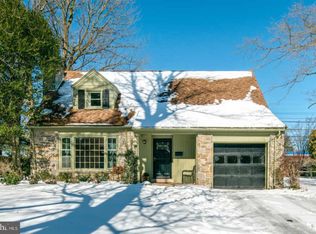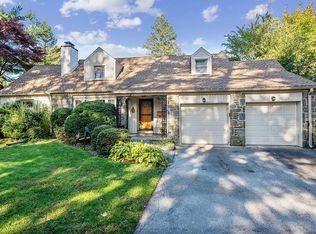Nestled on a spacious level lot with beautiful plantings and an enclosed yard this 3-bedroom, 2 ~ bath stone cape has been lovingly updated and offers hard-wood flooring throughout, sun-filled rooms, and an open floor plan. The first floor offers a large living room with plantation shutters and a brick wood-burning fireplace with a stately mantle and built-in bookcases. The dining room features unique Edison-bulb light fixtures and an oversized window that looks out at the thoughtfully selected garden. An impressive, updated kitchen offers white cabinetry, subway tile backsplash, farmhouse sink, marble countertops, large 5-burner gas stove, brand-new refrigerator, large center island and glass paneled rear door leading to the spacious brick patio. The first floor also boasts a bright family room with contemporary ceiling fan, high hat lighting and plantation shutters as well as a charming half-bath and laundry closet. The upper level features 3 spacious, sun-kissed bedrooms, all offering a generous amount of closet space and one offers an en-suite bathroom with shower. The hall bath with tub and a hall linen closet complete the second floor. The partially finished basement adds even more useful space to this home. The unfinished area in the basement has shelving, extra laundry hook up, utility tub, and Bilco door to the rear yard. This impeccably maintained home offers a new hot water heater, updated gas boiler with baseboards, radon control system, central air and circuit breakers so rest assured that the old world charm comes with modern convenience. Many rooms have been freshly painted to make this house move-in-ready. The backyard is completely fenced in. There are numerous bushes and trees, including fig and pear trees. With a rain gutter collection system, chickens and a chicken coop, the current owners enjoy the benefits of their "urban homestead", a popular choice in Swarthmore! There is also a large storage shed in the back yard for lawn equipment. This home is in the award-winning Wallingford-Swarthmore School District. It's a quick walk to the trolley as well as the arboretum and walking trails around Swarthmore College. The business center of Swarthmore, farmers market, and regional rail lines are just 1 mile away. Easy access to Philadelphia and the airport by way of the Blue Route and I-95. Don't miss this home! It won't last long.
This property is off market, which means it's not currently listed for sale or rent on Zillow. This may be different from what's available on other websites or public sources.

