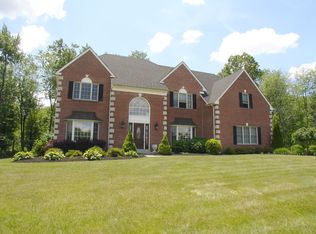Sold for $825,000
$825,000
624 Lower State Rd, North Wales, PA 19454
4beds
2,042sqft
Single Family Residence
Built in 1890
5.69 Acres Lot
$872,400 Zestimate®
$404/sqft
$3,247 Estimated rent
Home value
$872,400
$803,000 - $942,000
$3,247/mo
Zestimate® history
Loading...
Owner options
Explore your selling options
What's special
OPEN HOUSE CANCELLED for SUNDAY, MAY 19.... Horsham Twp - over 5 acres! Character and charm of yesteryear in this historic farmette called Melody Lane Farm! Class II historic home sits in the middle of the parcel - set back from the road - originally a church with rich history built circa 1800. Current owner has 2 goats and chickens! There's a barn with a carport and chicken coop and stables -- you'll think you are in the country....but around the corner is a movie theater, shoppes/restaurants at English Village and a short drive to the turnpike. Let's start with the historic home - inviting front porch with a swing, foyer entrance with slate floor leads to spacious, bright living room (which back in the day was the church sanctuary). Old world charm is evident with the floor to ceiling brick, walk-in fireplace (wood burning and it works!) Take special notice of the small metal door on the fireplace - it was used to heat blankets long ago. More evidence of yesteryear - random width oak floors, deep window sills, built-in shelves, plantation shutters on the windows! Efficient kitchen with modern amenities - Bosch dishwasher, nice counters and cabinets including a pantry style one with pull-out drawers, tile backsplash, engineered vinyl floor and a working corner fireplace. There's a Dutch door to the backyard - another symbol of the era! Formal dining room, with chair rail, crown molding and wood floor is perfect for those special occasions. Another Dutch door from the dining room leads to an addition done in the 1950's (at that time it was used for Sunday school classes). As you step down to this area, you'll pass 2 closets and a quaint set up with a vintage school desk and clothing hooks for coats! There's a first floor primary bedroom, full hall bath and if you work from home, there's a great office with wrap around counter style desks, built-in cabinets and drawers and huge storage closets. The upper floor has 3 additional bedrooms and full hall bath. Plenty of storage in the walk-up attic (which is accessed in one of the bedrooms). Basement has new sump pump and laundry area. Now what about the farmette?? There's a huge barn with electricity, an attached carport and chicken coop! A 4 stall stable currently houses the 2 goats and has a fenced barnyard. The grazing fenced area for the goats is huge - located behind the stable, it continues around to the side of the property. Do you love to garden? This area has raised beds and a picket fence to keep the deer out! There's also a fenced area off the kitchen for the dog to run and play! Properties like this rarely come on the market, esp in Horsham Twp! Make your appointment today. Be sure to check out the virtual tour!
Zillow last checked: 8 hours ago
Listing updated: July 25, 2024 at 05:01pm
Listed by:
John Ravnikar 215-802-2760,
RE/MAX Legacy
Bought with:
Mickey Mignot, RS168981L
Realty Executives-Skippack
Source: Bright MLS,MLS#: PAMC2102448
Facts & features
Interior
Bedrooms & bathrooms
- Bedrooms: 4
- Bathrooms: 2
- Full bathrooms: 2
- Main level bathrooms: 1
- Main level bedrooms: 1
Basement
- Area: 0
Heating
- Forced Air, Oil
Cooling
- Ceiling Fan(s), Window Unit(s), Electric
Appliances
- Included: Electric Water Heater
- Laundry: In Basement
Features
- Attic, Ceiling Fan(s), Crown Molding, Chair Railings, Eat-in Kitchen, Formal/Separate Dining Room
- Flooring: Carpet, Ceramic Tile, Luxury Vinyl, Vinyl
- Basement: Exterior Entry,Sump Pump,Unfinished
- Number of fireplaces: 2
- Fireplace features: Brick, Wood Burning
Interior area
- Total structure area: 2,042
- Total interior livable area: 2,042 sqft
- Finished area above ground: 2,042
- Finished area below ground: 0
Property
Parking
- Total spaces: 6
- Parking features: Driveway, Attached Carport
- Carport spaces: 1
- Uncovered spaces: 5
Accessibility
- Accessibility features: None
Features
- Levels: Two
- Stories: 2
- Pool features: None
- Fencing: Picket,Split Rail,Chain Link
Lot
- Size: 5.69 Acres
- Dimensions: 394.00 x 0.00
Details
- Additional structures: Above Grade, Below Grade, Outbuilding
- Parcel number: 360007210107
- Zoning: RESIDENTIAL
- Special conditions: Standard
Construction
Type & style
- Home type: SingleFamily
- Architectural style: Colonial,Farmhouse/National Folk
- Property subtype: Single Family Residence
Materials
- Vinyl Siding
- Foundation: Stone
Condition
- New construction: No
- Year built: 1890
Utilities & green energy
- Sewer: On Site Septic
- Water: Public
Community & neighborhood
Location
- Region: North Wales
- Subdivision: None Available
- Municipality: HORSHAM TWP
Other
Other facts
- Listing agreement: Exclusive Right To Sell
- Ownership: Fee Simple
Price history
| Date | Event | Price |
|---|---|---|
| 7/25/2024 | Sold | $825,000-10.8%$404/sqft |
Source: | ||
| 5/19/2024 | Pending sale | $925,000$453/sqft |
Source: | ||
| 4/28/2024 | Listed for sale | $925,000$453/sqft |
Source: | ||
Public tax history
| Year | Property taxes | Tax assessment |
|---|---|---|
| 2024 | $11,688 | $301,560 |
| 2023 | $11,688 +7.1% | $301,560 |
| 2022 | $10,918 +2.7% | $301,560 |
Find assessor info on the county website
Neighborhood: 19454
Nearby schools
GreatSchools rating
- 6/10Simmons El SchoolGrades: K-5Distance: 2.6 mi
- 8/10Keith Valley Middle SchoolGrades: 6-8Distance: 5.1 mi
- 7/10Hatboro-Horsham Senior High SchoolGrades: 9-12Distance: 2.9 mi
Schools provided by the listing agent
- District: Hatboro-horsham
Source: Bright MLS. This data may not be complete. We recommend contacting the local school district to confirm school assignments for this home.

Get pre-qualified for a loan
At Zillow Home Loans, we can pre-qualify you in as little as 5 minutes with no impact to your credit score.An equal housing lender. NMLS #10287.
