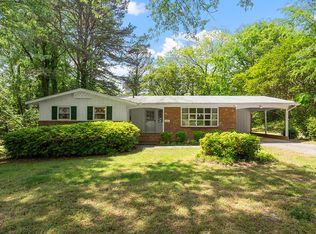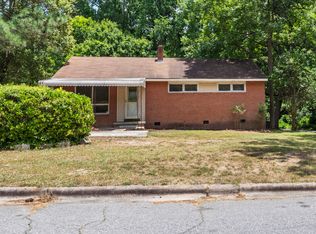1 story with partial finished full basement on corner lot. Four bedrooms, two baths, kitchen, den and living room on main floor. Recreation room, workshop, one car garage and large playroom/storage in basement. Two fireplaces, one in the den and one in the recreation room. Basement heated. Handicap access designed with curb cut and walk way from the street. Good driveway parking. Large master bedroom with nice bay window overlooking the front yard. Handicapped design master suite bath with large wheelchair accessible shower. Single owner. Sale in present condition. Accepting offers until at least midnight, Sunday, May 13, 2018. Large (19' x 16') new deck (2013). Furnace and A/C replaced 2015. Gas water heater replaced 2015. Electrical breaker box replaced 2015. Roofing shingles replaced December, 2007. Security system. Room Dimensions: Living room - 18' x 12.5' Kitchen/den - 22.5' x 11.5' Bedroom 1 - 13.75' x 11.25' Bedroom 2 - 12.5' x 10.75' Bedroom 3 - 13.5' x 10.75' Master bedroom - 18.75' x 13.5' Master bath - 10' x 7', plus shower 6' x 4.5' Hall bath - 7.75' x 6.25' Downstairs - Recreation room - 22' x 13' Workshop - 22' x 13' Garage - 27' x 12.5' Playroom/storage - 27' x 16' Extra storage - 16' x 7.5'
This property is off market, which means it's not currently listed for sale or rent on Zillow. This may be different from what's available on other websites or public sources.

