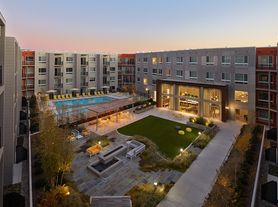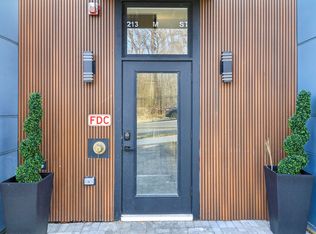Phone calls only for serious applicants! Do not request a tour without calling first.
The Square footage showing on the listing does not include the large finished basement.
Hardwood floors, freshly painted, finished full basement with brand new carpet, and a full bath. All appliances included, large two doors refrigerator, washer and dryer, microwave, stove, and oven.
Front patio, and large backyard with patio, great for hosting parties! Large storage shed in backyard, and TWO private parking spaces in the backyard driveway.
Nice and quiet neighborhood, most neighbors have been living here for decades. Wonderful location, 0.5 mile to the Ft. Totten Metro Station. Shopping: one block to Aldi grocery store, 3 blocks to Walmart. One block away to the newly built Lamond-Riggs/Lillian J. Huff Neighborhood Library. 2 blocks away to the OneLife fitness center. Many fast food chains and dine-in restaurants in the areas. Many new developments are within blocks in the area.
Nearby the PG Mall, Universities: nearby UDC's Backus Campus, Catholic University, and Trinity University. Hospitals: minutes to the Providence Hospital, and Washington Medical Center, MedStar Washington, and Children's National Hospital. 15 minutes to downtown DC, and the National Mall attractions.
Renter is responsible for water, gas, and electricity. Rent is due no later than the 3rd day of each month.
Townhouse for rent
Accepts Zillow applications
$3,480/mo
624 Jefferson St NE, Washington, DC 20011
3beds
1,088sqft
Price may not include required fees and charges.
Townhouse
Available now
Cats, small dogs OK
Central air
In unit laundry
Off street parking
Forced air
What's special
Large backyard with patioHardwood floorsFront patio
- 20 days |
- -- |
- -- |
District law requires that a housing provider state that the housing provider will not refuse to rent a rental unit to a person because the person will provide the rental payment, in whole or in part, through a voucher for rental housing assistance provided by the District or federal government.
Travel times
Facts & features
Interior
Bedrooms & bathrooms
- Bedrooms: 3
- Bathrooms: 3
- Full bathrooms: 3
Heating
- Forced Air
Cooling
- Central Air
Appliances
- Included: Dryer, Freezer, Microwave, Oven, Refrigerator, Washer
- Laundry: In Unit
Features
- Flooring: Carpet, Hardwood, Tile
- Furnished: Yes
Interior area
- Total interior livable area: 1,088 sqft
Property
Parking
- Parking features: Off Street
- Details: Contact manager
Features
- Exterior features: Bicycle storage, Electricity not included in rent, Gas not included in rent, Heating system: Forced Air, Large paved area in the backyard. Great for hosting parties or family gathering., Large shed, Lawn, Water not included in rent
Details
- Parcel number: 37450033
Construction
Type & style
- Home type: Townhouse
- Property subtype: Townhouse
Building
Management
- Pets allowed: Yes
Community & HOA
Location
- Region: Washington
Financial & listing details
- Lease term: 1 Year
Price history
| Date | Event | Price |
|---|---|---|
| 9/22/2025 | Listed for rent | $3,480-0.4%$3/sqft |
Source: Zillow Rentals | ||
| 9/4/2025 | Listing removed | $3,495$3/sqft |
Source: Bright MLS #DCDC2212838 | ||
| 8/20/2025 | Listing removed | $599,900$551/sqft |
Source: | ||
| 8/20/2025 | Price change | $3,495-10.4%$3/sqft |
Source: Bright MLS #DCDC2212838 | ||
| 7/26/2025 | Listed for rent | $3,900$4/sqft |
Source: Bright MLS #DCDC2212838 | ||

