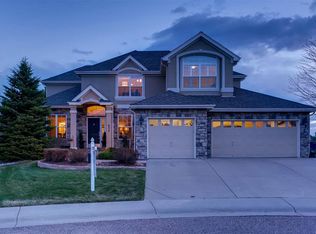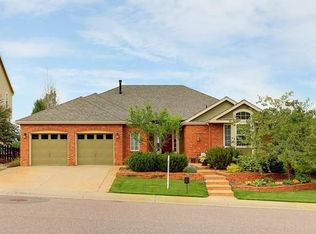Elegant Castle Pines Home on Beautifully Landscaped Lot. The stone accented exterior and eye-catching landscape provide stunning curb appeal. The open concept floor plan has an exquisite gourmet kitchen with double ovens, island, slab granite counters and eat at bar. The home comes alive at night with exterior lighting that illuminates the landscaping and home. Located in one of the most private sections of Castle Pines due to a rare double cul-de-sac. Backyard trex deck with peek-a-boo mountain views. Split dual staircase with wrought iron spindles. Elegant office with French doors, built in bookcases, crown molding and fireplace. Large master suite with 9' coffered ceiling. Updated master bath with zero entry shower. Formal living and dining rooms. Mud room and laundry directly off garage. The finished basement with a 3/4 bath and wet bar provides a multitude of options for additional living space and a 5th bedroom could easily be enclosed if needed. 1 year home warranty!
This property is off market, which means it's not currently listed for sale or rent on Zillow. This may be different from what's available on other websites or public sources.

