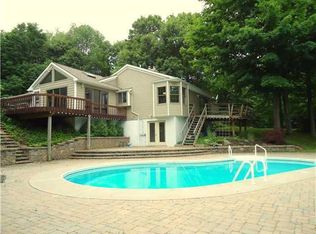This is a must see property for those who want privacy in a tranquil setting, pond, pool, full walk out lower level with out building. 2,434sf main level with 1,256sf lower level walkout. Total finished area of 3,690sf. House is unoccupied and available for viewing by appointment only to avoid any possibility of overlaps. Well maintained home. Super insulated with RGE average monthly utilities of $230 gas and electric
This property is off market, which means it's not currently listed for sale or rent on Zillow. This may be different from what's available on other websites or public sources.
